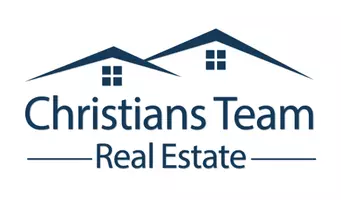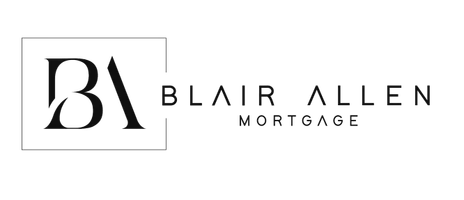UPDATED:
Key Details
Property Type Single Family Home
Sub Type Single Family
Listing Status Under Contract
Purchase Type For Sale
Square Footage 3,238 sqft
Price per Sqft $246
Subdivision Wildwood
MLS Listing ID 172686
Style Other
Bedrooms 4
Full Baths 4
Year Built 1993
Lot Size 1.380 Acres
Property Sub-Type Single Family
Property Description
Location
State SD
County Pennington
Area Southwest
Rooms
Dining Room Breakfast Bar, Formal, Kitchen
Interior
Heating Electric, Radiant Heat, Solar, Forced Air, Heat Pump, Heat Pump Mini-Split
Cooling Electric, Heat Pump Mini-Split
Flooring Carpet, Hardwood, Tile
Exterior
Parking Features Attached, Drive Under, Heated Garage, Workshop Area
Garage Spaces 3.0
Fence None
Utilities Available Cable Connected, BHE-Electric, City Sewer, City Water
View Canyon, Neighborhood, Trees
Building
Foundation Basement, Walkout
Schools
School District Rapid City




