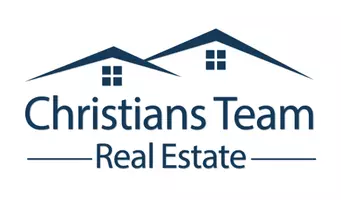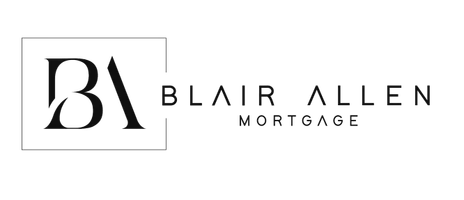REQUEST A TOUR If you would like to see this home without being there in person, select the "Virtual Tour" option and your agent will contact you to discuss available opportunities.
In-PersonVirtual Tour
$294,000
Est. payment /mo
2 Beds
2 Baths
1,303 SqFt
UPDATED:
Key Details
Property Type Condo, Townhouse
Sub Type Townhouse/Condominium
Listing Status Under Contract
Purchase Type For Sale
Square Footage 1,303 sqft
Price per Sqft $225
MLS Listing ID 172801
Style Two Story
Bedrooms 2
Full Baths 2
Year Built 1973
Lot Size 1,742 Sqft
Property Sub-Type Townhouse/Condominium
Property Description
LOW MAINTENANCE LIVING - DESIRABLE LOCATION - CLUBHOUSE & POOL is just a glimpse of what this charming home offers in this peaceful neighborhood. Many beautiful updates in 2022 including upgraded LVT flooring & Mohawk Smart Strand carpet with thick padding throughout, professionally painted from top to bottom & renovated master bath. The main level living offers vaulted ceilings, master en suite with large walk-in closet & full private bath, a spacious galley style kitchen with breakfast bar adjoining the dining room & a private front deck. ++PLUS TOP-OF-THE-LINE Stainless Steel Appliances INCLUDED++ Highlighted by tall windows, a cozy fireplace the living room gives a large, open feel with access to the 12x20 deck, garden shed & additional parking area for guests. just steps away. The lower level completes the home with an additional bedroom, full bath, laundry/mechanical room, spacious foyer & separate entrance to the garage. Great floor plan utilizing all the space!
Location
State SD
County Pennington
Area West Blvd
Rooms
Dining Room Breakfast Bar, Combination, Formal
Interior
Heating Gas, Forced Air
Cooling Central
Flooring Carpet, Other, Tile
Exterior
Parking Features Attached, Drive Under
Garage Spaces 1.0
Fence None
Utilities Available Cable Connected, BHE-Electric, MDU- Gas, City Sewer, City Water
View City, Hills, Neighborhood, Trees
Building
Foundation Basement, Walkout
Schools
School District Rapid City
Read Less Info
Listed by THE REAL ESTATE GROUP, INC.




