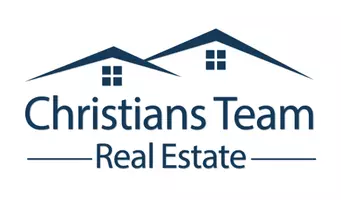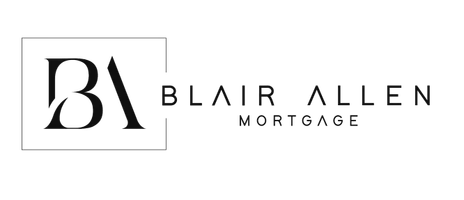REQUEST A TOUR If you would like to see this home without being there in person, select the "Virtual Tour" option and your agent will contact you to discuss available opportunities.
In-PersonVirtual Tour
$925,000
Est. payment /mo
5 Beds
3 Baths
3,110 SqFt
OPEN HOUSE
Sat Apr 05, 1:00pm - 3:00pm
UPDATED:
Key Details
Property Type Single Family Home
Sub Type Single Family
Listing Status Active
Purchase Type For Sale
Square Footage 3,110 sqft
Price per Sqft $297
MLS Listing ID 172862
Style Two Story
Bedrooms 5
Full Baths 3
Year Built 2006
Lot Size 5.000 Acres
Property Sub-Type Single Family
Property Description
Meticulously-designed 2-story home on a 5-acre lot showcasing stunning views of the Hills! The kitchen is a standout feature, newer countertops, new stainless steel appliances, a center island with an additional stovetop, and elegant wood plank flooring that leads to the dining area and a breathtaking living room. The living room is adorned with vaulted ceilings, floor-to-ceiling windows, a cozy gas fireplace, and access to a spacious wrap-around deck. The main floor includes an office with French doors, two bedrooms, and two renovated full bathrooms, including a luxurious master suite with a private bath and access to a private deck. A sizable loft area with a half bath overlooks the main living space, while custom barn doors lead to a walkout basement designed for potential separate living quarters, complete with in-floor heating, a large kitchen, dining area, and a comfortable family room for relaxation. 2 income generating fully furnished cabins and 6 RV hookups
Location
State SD
County Custer
Area Mount Rushmore
Rooms
Dining Room Combination
Interior
Heating Gas, Hot Water, Heat Pump
Cooling Central
Flooring Carpet, Other, Vinyl
Exterior
Parking Features Detached, Workshop Area, Heated Garage
Garage Spaces 4.0
Fence Wire
Utilities Available BH Coop-Electric, Septic, Well
View Hills, Trees
Building
Foundation Basement, Poured Concrete, Walkout
Schools
School District Custer
Read Less Info
Listed by THE REAL ESTATE GROUP, INC.




