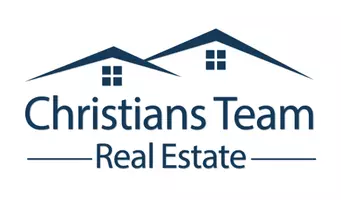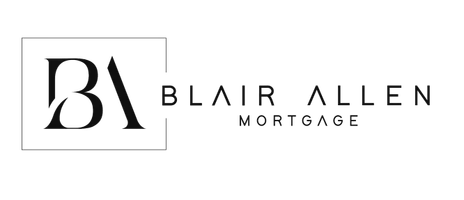REQUEST A TOUR If you would like to see this home without being there in person, select the "Virtual Tour" option and your advisor will contact you to discuss available opportunities.
In-PersonVirtual Tour
$983,500
Est. payment /mo
4 Beds
3 Baths
3,752 SqFt
UPDATED:
Key Details
Property Type Single Family Home
Sub Type Single Family
Listing Status Active
Purchase Type For Sale
Square Footage 3,752 sqft
Price per Sqft $262
Subdivision Red Rock Estate
MLS Listing ID 173293
Style Ranch
Bedrooms 4
Full Baths 3
Year Built 2002
Lot Size 0.470 Acres
Property Sub-Type Single Family
Property Description
Looking for a picture-perfect home w/ stunning views & luxurious updates? This immaculate 4 bed, 3 bath ranch-style home on the 11th fairway at The Golf Club at Red Rocks has it all! Step inside to a beautifully designed kitchen featuring custom cabinetry, solid surface countertops, center island, separate bar, & spacious dining area, perfect for entertaining. The inviting main floor offers a cozy living room w/ gas fireplace, primary suite w/ newly tiled bath & walk-in shower, 2nd bedroom & bath, & stylish office w/ French doors. Engineered hardwood flooring ties the space together seamlessly, w/ plush carpeting in select areas for added comfort. The walk-out lower level offers 2 additional beds w/ walk-in closets, remodeled bath, ample storage space, & sprawling family room built for large gatherings. Outdoors, enjoy multi-level maintenance-free decking w/ gas hook-up & breathtaking views of the golf course. Bonus: the multiple-car garage accommodates RV parking or can be customized. HVAC SYSTEM REPLACED! HEATING AND COOLING REPLACED, AIR PURIFIER AND HOUSE HUMIDIFIER ADDED IN 2022.
Location
State SD
County Pennington
Area Sheridan Lake Road
Rooms
Dining Room Breakfast Bar, Formal
Interior
Heating Gas, Forced Air
Cooling Electric, Central
Flooring Carpet, Laminate, Other, Tile
Exterior
Parking Features Attached
Garage Spaces 4.0
Fence None
Utilities Available BH Coop-Electric, MDU- Gas, City Sewer, City Water
View Golf Course, Hills, Neighborhood
Building
Foundation Basement, Walkout
Schools
School District Rapid City
Read Less Info
Listed by RE/MAX RESULTS




