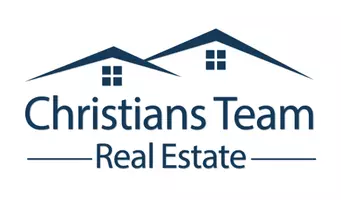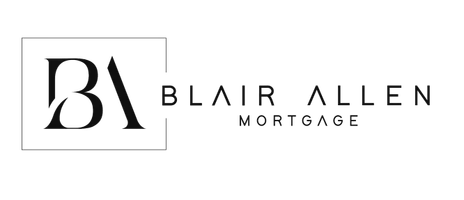REQUEST A TOUR If you would like to see this home without being there in person, select the "Virtual Tour" option and your advisor will contact you to discuss available opportunities.
In-PersonVirtual Tour
$899,900
Est. payment /mo
5 Beds
4.5 Baths
5,716 SqFt
UPDATED:
Key Details
Property Type Single Family Home
Sub Type Single Family
Listing Status Under Contract
Purchase Type For Sale
Square Footage 5,716 sqft
Price per Sqft $157
Subdivision Cedar Hills1
MLS Listing ID 173321
Style 1.5 Story
Bedrooms 5
Full Baths 4
Half Baths 1
Year Built 1979
Lot Size 0.520 Acres
Property Sub-Type Single Family
Property Description
This stunning, 5,716 sq. foot custom-built, Tudor-style home combines elegance and comfort, featuring an expansive layout perfect for modern living. Situated in a desirable neighborhood, this 5 bedroom, 4.5 bathroom home offers luxurious amenities and beautiful outdoor living space. The open concept layout seamlessly connects the living, dining, and kitchen areas, making it ideal for gatherings. High ceilings and custom finishes throughout add to the home's charm. This home also includes a gourmet kitchen, home office, spacious finished basement with gas fireplace. The highlight of this home is the spacious primary suite, offering a elegant modern design with ample natural light, private outdoor space for morning coffee. The covered back deck is perfect for outdoor entertaining, offering views of the abundant wild life and natural landscapes.
Location
State SD
County Pennington
Area Southwest
Rooms
Dining Room Formal
Interior
Heating Gas
Cooling Central
Flooring Carpet, Hardwood, Other, Tile
Exterior
Parking Features Attached
Garage Spaces 2.0
Fence None
Utilities Available Cable Connected, BHE-Electric, MDU- Gas, City Sewer, City Water
View Trees, Neighborhood
Building
Foundation Basement
Schools
School District Rapid City
Read Less Info
Listed by RE/MAX RESULTS




