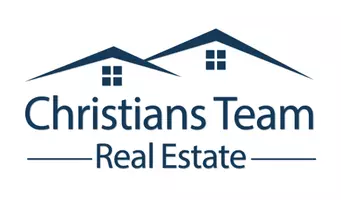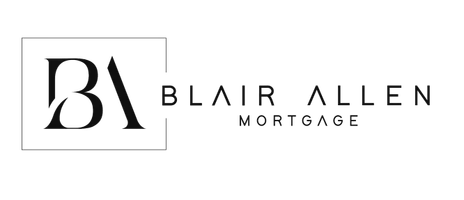REQUEST A TOUR If you would like to see this home without being there in person, select the "Virtual Tour" option and your agent will contact you to discuss available opportunities.
In-PersonVirtual Tour
$375,000
Est. payment /mo
3 Beds
1.5 Baths
1,898 SqFt
UPDATED:
Key Details
Property Type Single Family Home
Sub Type Single Family
Listing Status Active
Purchase Type For Sale
Square Footage 1,898 sqft
Price per Sqft $197
Subdivision Strathavon Add
MLS Listing ID 173340
Style Split Foyer
Bedrooms 3
Full Baths 1
Half Baths 1
Year Built 1951
Lot Size 9,147 Sqft
Property Sub-Type Single Family
Property Description
OPEN HOUSE SATURDAY April 19th from 11:30 -1:30. This home is pristine! Updated carefully to keep the mid century modern aesthetic. Featuring hardwood floors, an updated kitchen adorned with custom Maple cabinets and pull outs for ultimate storage and a replicated "boomerang" style countertop creating a stylish and nostalgic kitchen that you are sure to love. 3 bedrooms on one level, on demand water heater, new insulated garage door, newer windows on the main floor and custom built in's. Spacious, fenced backyard with a newly refinished deck and nice sized shed with power! The views of the Black Hills are incredible! Located in the Meadowbrook school district.
Location
State SD
County Pennington
Area Southwest
Rooms
Dining Room Breakfast Bar, Combination
Interior
Heating Gas, Forced Air
Cooling Electric, Central
Flooring Hardwood
Exterior
Parking Features Attached, Drive Under
Garage Spaces 1.0
Fence Chain Link, Privacy, Wood, Back
Utilities Available Cable Available, BHE-Electric, MDU- Gas, City Sewer, City Water
View Hills, Trees, Neighborhood
Building
Foundation Basement, Poured Concrete
Schools
School District Rapid City
Read Less Info
Listed by RE/MAX ADVANTAGE




