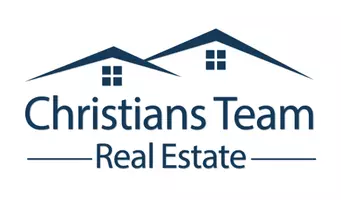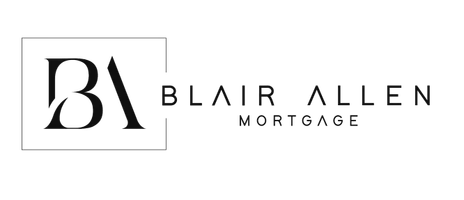REQUEST A TOUR If you would like to see this home without being there in person, select the "Virtual Tour" option and your advisor will contact you to discuss available opportunities.
In-PersonVirtual Tour
$309,900
Est. payment /mo
3 Beds
2 Baths
1,257 SqFt
UPDATED:
Key Details
Property Type Single Family Home
Sub Type Single Family
Listing Status Active
Purchase Type For Sale
Square Footage 1,257 sqft
Price per Sqft $246
Subdivision Johnson Ranch Subd
MLS Listing ID 173358
Style Three Level
Bedrooms 3
Full Baths 2
Year Built 2019
Lot Size 4,791 Sqft
Property Sub-Type Single Family
Property Description
Fantastically well-kept 3-level home with pristine curb appeal in a lovely SE Rapid City neighborhood. The home opens to a main level showcasing an inviting kitchen with dark cabinets, ample countertop space, matching black appliances, wood vinyl flooring, and patio access, dining room area, and sunny living room. The upper level hosts 2 spacious bedrooms, including a master bedroom with walk-in closet, and full bathroom. The basement level hosts a relaxing family room, laundry room, 3rd bedroom, 2nd full bathroom, and ample under-the-stairs storage. 16x8 patio looks over a well manicured backyard. 2-stall attached garage is extra deep and has an impressive workshop area. Absolutely everything in the home is new within the last 5-6 years. LP Smartside siding & high-efficiency furnace.
Location
State SD
County Pennington
Area Southeast
Rooms
Dining Room Combination
Interior
Heating Gas, Forced Air
Cooling Central
Flooring Carpet, Vinyl
Exterior
Parking Features Attached
Garage Spaces 2.0
Fence None
Utilities Available WREA-Electric, MDU- Gas, City Sewer, City Water
View Neighborhood
Building
Foundation Basement, Poured Concrete
Schools
School District Rapid City
Read Less Info
Listed by BERKSHIRE HATHAWAY HOMESERVICES MIDWEST REALTY




