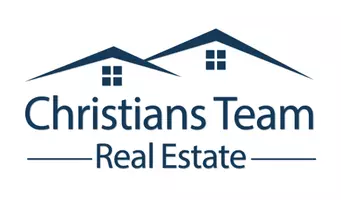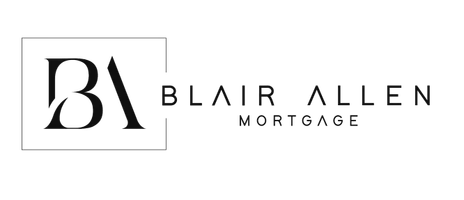REQUEST A TOUR If you would like to see this home without being there in person, select the "Virtual Tour" option and your agent will contact you to discuss available opportunities.
In-PersonVirtual Tour
$409,900
Est. payment /mo
3 Beds
2 Baths
1,548 SqFt
UPDATED:
Key Details
Property Type Condo, Townhouse
Sub Type Townhouse/Condominium
Listing Status Active
Purchase Type For Sale
Square Footage 1,548 sqft
Price per Sqft $264
Subdivision Eastridge Estat
MLS Listing ID 173817
Style Ranch
Bedrooms 3
Full Baths 2
Year Built 2009
Lot Size 5,227 Sqft
Property Sub-Type Townhouse/Condominium
Property Description
Beautiful, quality built one level townhome in a great SE neighborhood. Close to the hospital, restaurants, school and easy access to downtown. One level living with three bedrooms, two bathrooms and over 1,500 sq.ft. Beautiful entryway with hardwood floors leads to the spacious living room with a gas fireplace. Nice sized kitchen with breakfast bar and beautiful cabinets, dining room with a slider to the covered patio that is great for grilling or just catching enjoying your morning coffee or relaxing after a long day. Large master suite is located off the living area and to the rear of the home which includes a walk-in closet area and private bath. The two guest bedrooms are located near the front entry with a shared full bathroom. The laundry room offers lots of cabinet space for extra storage. Solid wood doors, hardwood floors, tile in the kitchen, living room and bathrooms. Call your favorite Realtor today to so this clean and well maintained home!
Location
State SD
County Pennington
Area Southeast
Rooms
Dining Room Breakfast Bar, Combination
Interior
Heating Gas, Forced Air
Cooling Central, Electric
Flooring Carpet, Hardwood, Tile
Exterior
Parking Features Attached
Garage Spaces 2.0
Fence None
Utilities Available Cable Available, BHE-Electric, MDU- Gas, City Sewer, City Water
View City, Hills, Neighborhood, Prairie
Building
Foundation Crawl Space, Poured Concrete
Schools
School District Rapid City
Read Less Info
Listed by RE/MAX RESULTS




