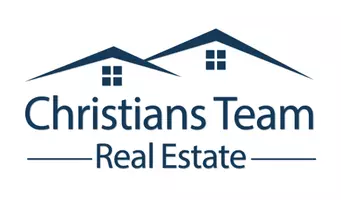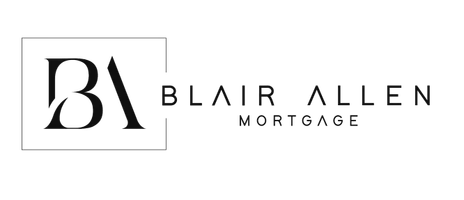REQUEST A TOUR If you would like to see this home without being there in person, select the "Virtual Tour" option and your agent will contact you to discuss available opportunities.
In-PersonVirtual Tour
$634,900
Est. payment /mo
4 Beds
2.5 Baths
3,284 SqFt
Open House
Sat Sep 06, 10:30am - 12:00pm
UPDATED:
Key Details
Property Type Single Family Home
Sub Type Single Family
Listing Status Active
Purchase Type For Sale
Square Footage 3,284 sqft
Price per Sqft $193
Subdivision Blvd Add
MLS Listing ID 173981
Style Two Story
Bedrooms 4
Full Baths 2
Half Baths 1
Year Built 1931
Lot Size 4,791 Sqft
Property Sub-Type Single Family
Property Description
Welcome to this beautifully preserved and thoughtfully updated historic gem in the heart of Rapid City's coveted West Boulevard District. This charming home has been impecably cared for and blends timeless character with today's conveniences. Featuring forged metal railings, classic wall sconces, numerous built-ins and more, the attention to detail is unmatched. From the moment you step inside, you'll be captivated by original hardwood floors, intricate woodwork, and classic architectural details that echo the home's rich history. The bright, inviting living spaces offer high ceilings, large windows, and a seamless flow perfect for both everyday living and entertaining. The updated kitchen boasts solid surface countertops, custom cabinetry, and a large gas stove—all designed to complement the home's vintage appeal while providing modern functionality. The formal dining room is the quintessential space to host large family dinners. The living room is truly a master piece with vaulted ceilings, stunning wooden beams, a gas fireplace, large windows that let in the light and hardwood floors. Bonus sunroom to enjoy your coffee in the morning or to use as the perfect office space. Upstairs, 3 generous bedrooms with quaint closet spaces offer comfort and charm and share the upper level bathroom. An open sitting area at the top of the stairs is perfect for curling up with a good book. The basement is set up perfectly with a bedroom, small kitchen, large living room with fireplace and 3/4 bathroom. Potential for a mother-in-law suite or rental income. The sauna in the basement is the perfect way to relax at the end of the day. Outisde is a large patio for enjoying summer nights and fully fenced yard. Enjoy quiet mornings or evenings on the patio, or take a short stroll to downtown Rapid City's restaurants, shops, and cultural attractions. This home is not just a residence—it's a lifestyle in one of the city's most beloved historic neighborhoods.
Location
State SD
County Pennington
Area West Blvd
Rooms
Dining Room Breakfast Bar, Formal
Interior
Heating Gas, Hot Water
Cooling Electric, Central
Flooring Carpet, Hardwood, Tile
Exterior
Parking Features Attached
Garage Spaces 1.0
Fence Privacy, Wood
Utilities Available Cable Connected, BHE-Electric, MDU- Gas, City Sewer, City Water
View City, Neighborhood
Building
Foundation Basement, Concrete Block
Schools
School District Rapid City
Read Less Info
Listed by RE/MAX ADVANTAGE




