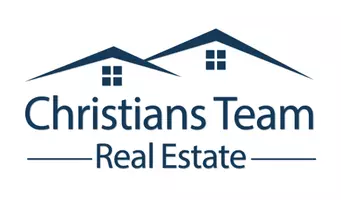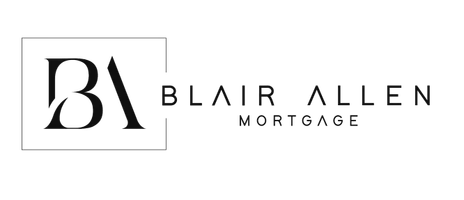REQUEST A TOUR If you would like to see this home without being there in person, select the "Virtual Tour" option and your agent will contact you to discuss available opportunities.
In-PersonVirtual Tour
$449,000
Est. payment /mo
3 Beds
2 Baths
1,422 SqFt
UPDATED:
Key Details
Property Type Single Family Home
Sub Type Single Family
Listing Status Active
Purchase Type For Sale
Square Footage 1,422 sqft
Price per Sqft $315
Subdivision Copperfield
MLS Listing ID 173986
Style Ranch
Bedrooms 3
Full Baths 2
Year Built 2015
Lot Size 8,712 Sqft
Property Sub-Type Single Family
Property Description
Welcome to 3216 Eunice Drive, Located in the Copperfield Vistas subdivision with convenient access to I-90, Ellsworth AFB, and the growing east side of Rapid City. This well-maintained ranch-style home offers over 2,700 total square feet, including 3 bedrooms, 2 bathrooms, and an oversized 3-car garage. Inside, you'll find a bright, open-concept layout with vaulted ceilings and hand-scraped hickory hardwood floors. The kitchen features alder cabinets, granite countertops, a pantry, and a large peninsula perfect for meal prep or casual dining. The adjoining dining space flows right into the living room, where a gas fireplace and built-in entertainment center create a cozy focal point. The primary suite is set apart for added privacy and includes a walk-in closet, double vanity, corner soaking tub, and a separate shower. Two additional bedrooms (one with a walk-in closet) are conveniently located near the second full bathroom. Main floor laundry and extra storage throughout the home add everyday ease. The unfinished basement provides plenty of future potential with space for additional bedrooms, a bathroom (plumbing is roughed in), and a large second living area. Additional perks include central air and neutral finishes throughout. Just a short walk to the Neighborhood playground. Homes in this neighborhood don't last long! Schedule your showing today and see why this one checks all the boxes!
Location
State SD
County Pennington
Area Rapid Valley
Rooms
Dining Room Combination
Interior
Heating Gas, Forced Air
Cooling Central, Electric
Flooring Carpet, Hardwood, Tile, Vinyl
Exterior
Parking Features Attached
Garage Spaces 3.0
Fence None
Utilities Available Cable Available, WREA-Electric, MDU- Gas, City Sewer, City Water
View City, Hills
Building
Foundation Basement, Poured Concrete
Schools
School District Rapid City
Read Less Info
Listed by ASCEND REALTY INC.




