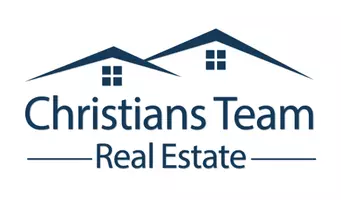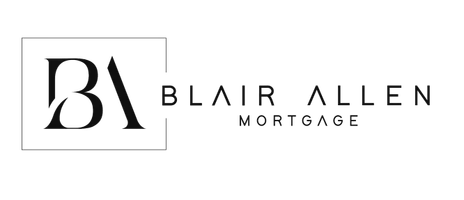REQUEST A TOUR If you would like to see this home without being there in person, select the "Virtual Tour" option and your agent will contact you to discuss available opportunities.
In-PersonVirtual Tour
$1,395,000
Est. payment /mo
5 Beds
3.5 Baths
4,428 SqFt
UPDATED:
Key Details
Property Type Single Family Home
Sub Type Single Family
Listing Status Active
Purchase Type For Sale
Square Footage 4,428 sqft
Price per Sqft $315
Subdivision Red Rock Estate
MLS Listing ID 174066
Style Ranch
Bedrooms 5
Full Baths 3
Half Baths 1
Year Built 2005
Lot Size 0.850 Acres
Property Sub-Type Single Family
Property Description
Tucked along Hole 15 and surrounded by tall Ponderosa Pine trees, this contemporary ranch-style home offers the perfect blend of golf course living and serene privacy. This property is located in a quiet cul-de-sac on just under an acre of land, with pristine landscaping, multiple water features and irrigation system. Offering 5 bedrooms & 3.5 baths, this home is thoughtfully designed with main-floor living and luxurious finishes throughout. Step inside to soaring 10-foot ceilings (12 feet in the living room), expansive windows filling the home with natural light, and a spacious open-concept layout. The gourmet kitchen is a chef's dream—featuring a massive island, professional KitchenAid appliances, Quartz countertops and walk-in pantry. The heated oversized 3-car garage is beautifully finished with epoxy floors. The main-floor primary suite is a true retreat, complete with heated bathroom floors, a jacuzzi tub, steam shower and a generous walk-in closet. Enjoy cozy evenings by the gas fireplaces on both the main and lower levels. Downstairs, the walkout basement is an entertainer's dream, showcasing a stylish wet bar and a modern wine cellar. Two private outdoor living spaces provide the perfect backdrop for relaxing or hosting—surrounded by the Black Hills and peaceful golf course views. This rare find combines elegance, comfort, and function in the perfect location. This home will truly speak for itself when showing.
Location
State SD
County Pennington
Area Sheridan Lake Road
Rooms
Dining Room Breakfast Bar, Formal
Interior
Heating Gas, Forced Air
Cooling Central, Electric
Flooring Carpet, Hardwood, Tile
Exterior
Parking Features Attached, Heated Garage
Garage Spaces 3.0
Fence None
Utilities Available Cable Connected, BHE-Electric, MDU- Gas, City Sewer, City Water
View Golf Course, Hills, Neighborhood, Trees
Building
Foundation Poured Concrete, Walkout
Schools
School District Rapid City
Read Less Info
Listed by DUPONT REAL ESTATE, INC.




