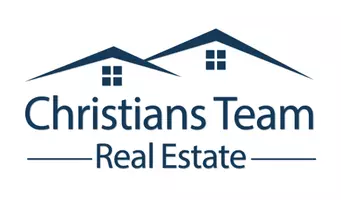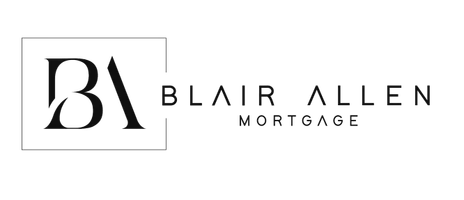REQUEST A TOUR If you would like to see this home without being there in person, select the "Virtual Tour" option and your agent will contact you to discuss available opportunities.
In-PersonVirtual Tour
$369,900
Est. payment /mo
3 Beds
2 Baths
1,856 SqFt
UPDATED:
Key Details
Property Type Single Family Home
Sub Type Single Family
Listing Status Under Contract
Purchase Type For Sale
Square Footage 1,856 sqft
Price per Sqft $199
Subdivision Copperfield
MLS Listing ID 174130
Style Four Level
Bedrooms 3
Full Baths 2
Year Built 1985
Lot Size 0.260 Acres
Property Sub-Type Single Family
Property Description
Listed by Brian Gill, with CENTURY 21 ClearView Realty, (605) 641-3465. Back on the market due to no fault of the property!!! Move in ready 4-level house on a 1/4 acre lot! 3 bedrooms and 2 bathrooms. Main level is perfect for entertaining with a comfortable living room that opens to the kitchen and dining areas. The vaulted ceilings, large light giving windows and laminate floorings compliment this space and give it a very open and inviting feel. A "U" shaped kitchen has upgraded cabinetry, butcher block countertops, subway tile backsplash, a gas stove and skylight for added natural light. Cozy dining area for meals with family and friends. The lower level family room is huge, with a built in entertainment center, a full bathroom and a separate laundry closet. The basement level has 1 bedroom, a cozy den and a bonus storage room. The attached 2-car garage has built in storage and offers access to the back yard. The fully fenced park-like back yard has a covered two-level back deck, plenty of room for a fire-pit area, multi-level garden planter and mature trees & shrubs throughout for added shade and privacy. The maintenance free picnic table sits on its own concrete pavers and stays as well! Radon mitigation system already installed for peace of mind! Located with easy access to I-90 and EAFB, this home has it all!
Location
State SD
County Pennington
Area Rapid Valley
Rooms
Dining Room Combination, Kitchen
Interior
Heating Gas, Forced Air
Cooling Electric, Central
Flooring Carpet, Laminate, Vinyl
Exterior
Parking Features Attached
Garage Spaces 2.0
Fence Chain Link, Back
Utilities Available Cable Available, WREA-Electric, MDU- Gas, City Sewer, City Water
View Hills, Trees, Neighborhood
Building
Foundation Poured Concrete
Schools
School District Rapid City
Read Less Info
Listed by CENTURY 21 CLEARVIEW REALTY




