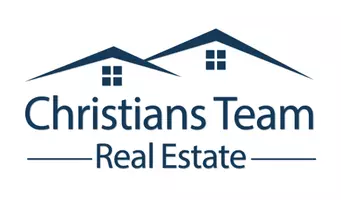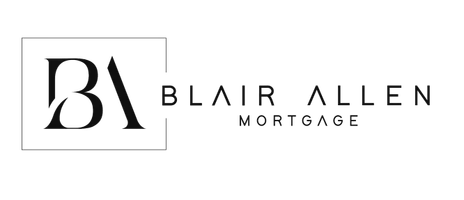REQUEST A TOUR If you would like to see this home without being there in person, select the "Virtual Tour" option and your agent will contact you to discuss available opportunities.
In-PersonVirtual Tour
$299,000
Est. payment /mo
2 Beds
1 Bath
1,110 SqFt
UPDATED:
Key Details
Property Type Single Family Home
Sub Type Single Family
Listing Status Active
Purchase Type For Sale
Square Footage 1,110 sqft
Price per Sqft $269
Subdivision Hall
MLS Listing ID 174202
Style Ranch
Bedrooms 2
Full Baths 1
Year Built 1949
Lot Size 6,969 Sqft
Property Sub-Type Single Family
Property Description
Unbeatable location tucked in amongst mature trees on the west side of Rapid City. This home has been updated throughout the years and professionally landscaped offering the perfect blend of charm and convenience. Enjoy zero-step entry into the main floor living area, where beautifully restored original red oak floors flow through the family room and two bedrooms. The kitchen features ceiling-height cabinetry, tile flooring, and direct access to the laundry area. Beyond the kitchen, a spacious additional living room offers flexibility for a formal dining area and showcases a classic brick fireplace converted to gas. Step out onto the 3-season covered patio and enjoy your private, fenced backyard—an ideal setting for relaxing or entertaining. The oversized 1-car garage, accessible via the back alley, conveniently connects to the backyard for added functionality. The detached garage, built in 2000, measures 24x14 and provides ample space for parking with room to spare for storage or a workspace. Both the front and back yards are equipped with underground irrigation systems, including drip zones for the garden beds, making outdoor maintenance effortless. An additional storage shed offers even more functionality for tools and outdoor equipment. A radon mitigation system is already installed, offering peace of mind. Exceptional location walking distance to both South Canyon Elementary and West Middle School and proximity to Stevens High School. This home is truly move-in ready—inside and out.
Location
State SD
County Pennington
Area Southwest
Rooms
Dining Room Combination
Interior
Heating Gas
Cooling Window
Flooring Carpet, Hardwood, Tile
Exterior
Parking Features Detached
Garage Spaces 1.0
Fence Privacy
Utilities Available Cable Available, BHE-Electric, MDU- Gas, City Sewer, City Water
View Trees, Neighborhood
Building
Foundation Crawl Space
Schools
School District Rapid City
Read Less Info
Listed by PREMIER PROPERTIES, LLC




