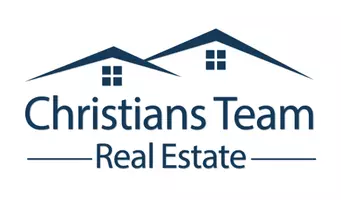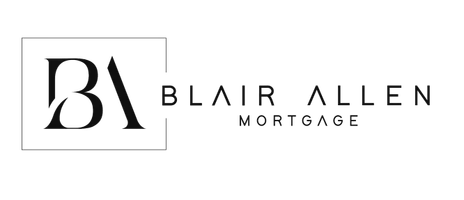REQUEST A TOUR If you would like to see this home without being there in person, select the "Virtual Tour" option and your advisor will contact you to discuss available opportunities.
In-PersonVirtual Tour
$349,000
Est. payment /mo
3 Beds
2 Baths
1,404 SqFt
UPDATED:
Key Details
Property Type Single Family Home
Sub Type Single Family
Listing Status Active
Purchase Type For Sale
Square Footage 1,404 sqft
Price per Sqft $248
Subdivision Northern Lights
MLS Listing ID 174355
Style Ranch
Bedrooms 3
Full Baths 2
Year Built 2019
Lot Size 8,276 Sqft
Property Sub-Type Single Family
Property Description
This single level ranch-style home is conveniently located off of exit 61 with quick access to Ellsworth Air Force Base and all the amenities of Rapid City. It is completely finished with an open concept floor plan, granite counters, stainless steel appliances, high-end solid wood cabinetry and luxury vinyl flooring. The spacious master bedroom has a private ensuite bathroom with dual sinks, walk-in closet and lots of storage space. The 120sqft back patio houses a hot tub which conveys to the new owners. The backyard is equipped with a wood privacy fence and mature grass for everyone to enjoy. The garage is completely insulated/finished, keeping your vehicles warm during the harsh SoDak winters. Finally, the roof was upgraded one year ago to class 4 flex shingles which may save you money on your insurance. Contact your favorite Realtor today for a private showing!
Location
State SD
County Pennington
Area Box Elder
Rooms
Dining Room Breakfast Bar, Combination
Interior
Heating Gas
Cooling Electric
Flooring Carpet, Vinyl
Exterior
Parking Features Attached
Garage Spaces 2.0
Fence All, Privacy, Wood
Utilities Available WREA-Electric, MDU- Gas, City Sewer, City Water
View Neighborhood
Building
Foundation Crawl Space
Schools
School District Rapid City
Read Less Info
Listed by WEST RIVER REALTY, LLC




