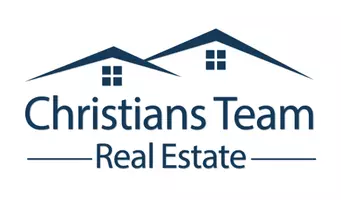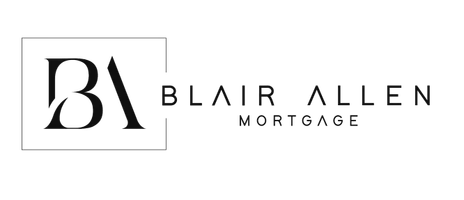REQUEST A TOUR If you would like to see this home without being there in person, select the "Virtual Tour" option and your agent will contact you to discuss available opportunities.
In-PersonVirtual Tour
$549,900
Est. payment /mo
5 Beds
3 Baths
2,782 SqFt
Open House
Sun Aug 24, 2:00pm - 4:00pm
UPDATED:
Key Details
Property Type Single Family Home
Sub Type Single Family
Listing Status Active
Purchase Type For Sale
Square Footage 2,782 sqft
Price per Sqft $197
Subdivision Plum Creek
MLS Listing ID 174462
Style Ranch
Bedrooms 5
Full Baths 3
Year Built 2006
Lot Size 0.300 Acres
Property Sub-Type Single Family
Property Description
Listed by Emily Horan at Ascend Realty. *Seller willing to provide a $5,000 buyer concession at closing!* Welcome to 3219 Willowbend Rd, where style meets comfort and the backyard steals the show. This 5-bedroom, 3-bath gem in southeast Rapid City delivers space, updates, and charm in all the right places. Step inside to vaulted ceilings and a welcoming main-level layout. The kitchen features granite counters and a breakfast bar perfect for morning coffee or midnight snacks. You'll love the spacious living room, convenient main-level laundry, and attached 3-stall garage. Downstairs, the finished basement offers even more room to live and relax, with a second living area, additional bedrooms, and a third full bath - ideal for guests, hobbies, or that home office you've been meaning to set up. Now let's talk backyard. If your dream is an outdoor space that screams “host the BBQ of the year,” this one delivers. A pergola-covered patio and built-in storage island create the perfect setup for entertaining or unwinding in style. No HOA. Room to breathe. Ready to impress. Come for the layout, stay for the pergola. But don't wait, homes like this don't stick around!
Location
State SD
County Pennington
Area Southeast
Rooms
Dining Room Combination
Interior
Heating Gas, Forced Air
Cooling Central
Flooring Carpet, Vinyl
Exterior
Parking Features Attached
Garage Spaces 3.0
Fence Wood
Utilities Available BHE-Electric, MDU- Gas, City Sewer, City Water
View Neighborhood
Building
Foundation Basement
Schools
School District Rapid City
Read Less Info
Listed by ASCEND REALTY INC.




