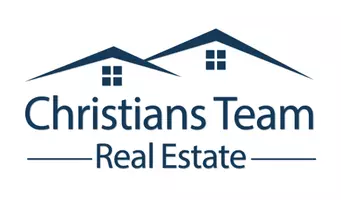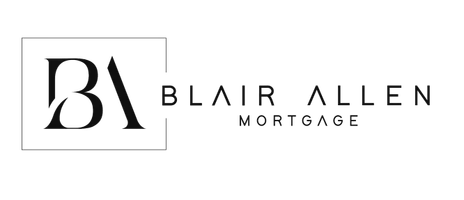REQUEST A TOUR If you would like to see this home without being there in person, select the "Virtual Tour" option and your agent will contact you to discuss available opportunities.
In-PersonVirtual Tour
$645,000
Est. payment /mo
4 Beds
3 Baths
3,108 SqFt
UPDATED:
Key Details
Property Type Single Family Home
Sub Type Single Family
Listing Status Under Contract
Purchase Type For Sale
Square Footage 3,108 sqft
Price per Sqft $207
Subdivision Red Rock Village
MLS Listing ID 174639
Style Ranch
Bedrooms 4
Full Baths 3
Year Built 2017
Lot Size 6,969 Sqft
Property Sub-Type Single Family
Property Description
This expansive ranch style home offers over 3,200 square feet of luxurious living space, featuring four bedrooms and three well appointed bathrooms. Nestled in a charming community with a HOA that takes care of the lawn care and snow removal, you can enjoy a low-maintenance lifestyle. The kitchen is the heart of the home with ample counter space, stainless steel appliances and center island, making it easy to entertain. The kitchen is open to the cozy living room area. The primary bedroom is complete with private en-suite with dual vanities, walk-in tile shower and walk-n closet. On the opposite side of the home, you will find a 2nd bedroom, and office with French doors that would make a great 3rd bedroom. Discover the perfect blend of modern design and functionality in this recently completed finished basement! The stunning space adds a spacious family room with a beautiful fireplace, additional bedroom, workout room and full bathroom. Transform your outdoor living experience with this exquisite pergola space, perfect for relaxing. Don't miss out on this opportunity to make this your new home.
Location
State SD
County Pennington
Area Sheridan Lake Road
Rooms
Dining Room Combination
Interior
Heating Gas
Cooling Central
Flooring Carpet, Tile, Hardwood
Exterior
Parking Features Attached
Garage Spaces 2.0
Fence None
Utilities Available Cable Connected, BHE-Electric, MDU- Gas, City Sewer, City Water
View Hills, Neighborhood
Building
Foundation Basement, Poured Concrete
Schools
School District Rapid City
Read Less Info
Listed by RE/MAX RESULTS




