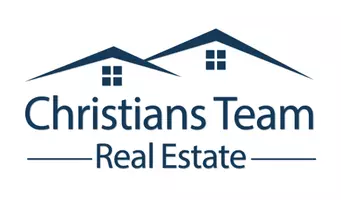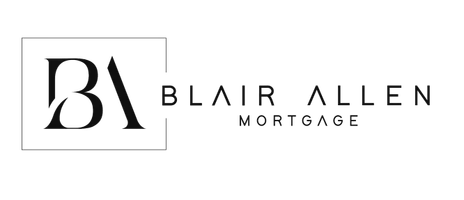REQUEST A TOUR If you would like to see this home without being there in person, select the "Virtual Tour" option and your agent will contact you to discuss available opportunities.
In-PersonVirtual Tour
$559,500
Est. payment /mo
2 Beds
2 Baths
1,728 SqFt
UPDATED:
Key Details
Property Type Condo, Townhouse
Sub Type Townhouse/Condominium
Listing Status Active
Purchase Type For Sale
Square Footage 1,728 sqft
Price per Sqft $323
Subdivision Plm Subd
MLS Listing ID 174661
Style Ranch
Bedrooms 2
Full Baths 2
Year Built 2016
Lot Size 6,534 Sqft
Property Sub-Type Townhouse/Condominium
Property Description
Great location for this custom built one owner townhome which was built by Mehlhaff Cosntruction. This ranch style townhome has great curb appeal in this well established and cared for subdivision. The townhome has a covered maintenance free front entry which opens to the main level living room with vaulted ceilings and gas fireplace. Near the front entryway is the 2nd bedroom with vaulted ceilings, large window and the full bath located conveniently nearby. The office/hobby room which is 13x10 is located between both bedrooms and the living room. The master suite has trayed ceilings with a ceiling fan and a large window with views of the back yard area! The master suite area has a double vanity, custom cabinetry, large walk in shower and an expansive walk in closet with organizers. The kitchen/dining room area features maple cabinetry with lots of storage capacity, breakfast bar, solid surface countertops, laminate floors with kitchen appliances included! The partially covered deck has a convenient access in the dining room area. The laundry/mudroom is located between the entry from the garage and the kitchen. The garage has room for two vehicles plus storage room available. The basement level is unfinished and affords lots of opportunity for expansion with two framed bedrooms with egress windows, rough in for an additional bathroom and lots of storage space. Please take a look today with your favorite Realtor!!
Location
State SD
County Pennington
Area Southeast
Rooms
Dining Room Breakfast Bar, Combination
Interior
Heating Gas, Forced Air
Cooling Electric, Central
Flooring Carpet, Laminate
Exterior
Parking Features Attached
Garage Spaces 2.0
Fence None
Utilities Available Cable Available, BHE-Electric, MDU- Gas, City Sewer, City Water
View City, Neighborhood
Building
Foundation Basement, Poured Concrete
Schools
School District Rapid City
Read Less Info
Listed by RE/MAX RESULTS




