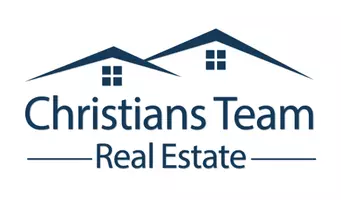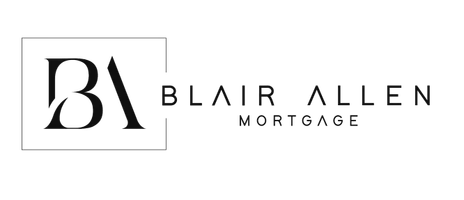REQUEST A TOUR If you would like to see this home without being there in person, select the "Virtual Tour" option and your agent will contact you to discuss available opportunities.
In-PersonVirtual Tour
$699,000
Est. payment /mo
5 Beds
2.5 Baths
3,029 SqFt
UPDATED:
Key Details
Property Type Single Family Home
Sub Type Single Family
Listing Status Active
Purchase Type For Sale
Square Footage 3,029 sqft
Price per Sqft $230
Subdivision Whispering Pine
MLS Listing ID 174673
Style Ranch
Bedrooms 5
Full Baths 2
Half Baths 1
Year Built 1976
Lot Size 1.030 Acres
Property Sub-Type Single Family
Property Description
This 5 bed 2.5 bath 1-acre home features the most amazing backyard! With 2 levels & a 3-car garage it is more than just a home–it is a peaceful retreat. Real hardwood oak floors in the great room, dining & kitchen with ceramic tile at the entrances. The nearly 600 sq ft great room has 4 skylights, a home theatre system, gas fireplace & 2 sets of double French doors leading to an extra-large patio complete with a hot tub, fire pit & gas grill! The backyard is ready to entertain. Or, if you prefer a quiet life with gardening & animals, you'll love the raised garden beds surrounded by a fence and a walk-in chicken coop with electricity. If that wasn't enough…an air-conditioned kids' playhouse with a huge garden and potting shop below will wow you! 30 minutes to EAFB, 12 minutes to the hospital, and close to everything else. The lower level/basement has been entirely remodeled. The family room has a large-screen 3D TV/home theater system & recessed lighting. The master bedroom is also located here with 3 large windows, double closets & the master bathroom with porcelain tile. The master bathroom has a 4' x 6' shower with two showerheads on opposing walls & custom ceramic tile. The four-stall garage has one oversized door & a workshop area complete with wiring for woodworking equipment. Playground, playhouse, garden & more!! Come & see!
Location
State SD
County Pennington
Area Sheridan Lake Road
Rooms
Dining Room Breakfast Nook, Formal
Interior
Heating Gas, Forced Air
Cooling Central, Electric
Flooring Carpet, Hardwood, Tile
Exterior
Parking Features Attached, Heated Garage, Workshop Area
Garage Spaces 3.0
Fence Wire, Wood
Utilities Available BHE-Electric, MDU- Gas, Septic, Association Water
View Hills, Neighborhood, Trees
Building
Foundation Basement, Poured Concrete
Schools
School District Rapid City
Read Less Info
Listed by RE/MAX RESULTS




