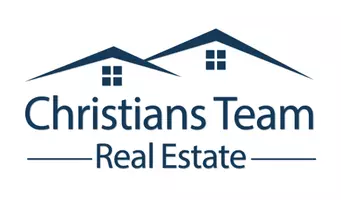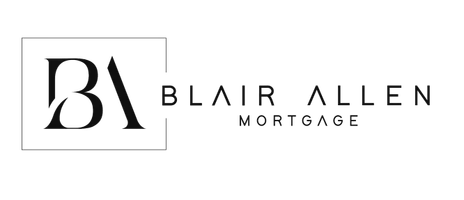REQUEST A TOUR If you would like to see this home without being there in person, select the "Virtual Tour" option and your agent will contact you to discuss available opportunities.
In-PersonVirtual Tour
$524,900
Est. payment /mo
2 Beds
2 Baths
1,616 SqFt
UPDATED:
Key Details
Property Type Condo, Townhouse
Sub Type Townhouse/Condominium
Listing Status Active
Purchase Type For Sale
Square Footage 1,616 sqft
Price per Sqft $324
Subdivision Plm Subd
MLS Listing ID 174723
Style Ranch
Bedrooms 2
Full Baths 2
Year Built 2007
Lot Size 6,098 Sqft
Property Sub-Type Townhouse/Condominium
Property Description
Quality construction and impeccable taste combine to impress in this pristine ranch style town home. Discover the perfect blend of comfort, convenience and accessibility. Spacious and well designed open floor plan with trayed and vaulted ceilings. All within 2,840 sq. ft. Abundant natural lighting and fresh new paint throughout, provide a warm and inviting atmosphere. Gorgeous gourmet kitchen featuring cherry cabinetry, granite countertops, backsplash and newer appliances. Stylish and inviting living room featuring a corner, gas fireplace and large windows. Sprawling master bedroom and en suite offering a walk-in closet, double vanity, separate shower and whirlpool tub. Nice sized second bedroom and bathroom complete the living space. Appreciate the efficiency and ease of a main floor laundry. This beautiful home has an unfinished basement that allows for more bedroom and family room possibilities. Design to your liking! Several other new additions to this property, include: light fixtures, screen door, garage door opener, sprinkler system controller, front door, sump pump and radon system. No need for extra work because the HOA includes lawn maintenance and snow removal. Only minutes from downtown, restaurants, shopping and medical facilities. Enjoy your personal tour of this stunning property...
Location
State SD
County Pennington
Area Southeast
Rooms
Dining Room Combination
Interior
Heating Gas, Forced Air
Cooling Central
Flooring Carpet, Tile
Exterior
Parking Features Attached
Garage Spaces 2.0
Fence None
Utilities Available Cable Available, BHE-Electric, MDU- Gas, City Sewer, City Water
View Hills, Neighborhood
Building
Foundation Basement, Poured Concrete
Schools
School District Rapid City
Read Less Info
Listed by COLDWELL BANKER BLACK HILLS LEGACY




