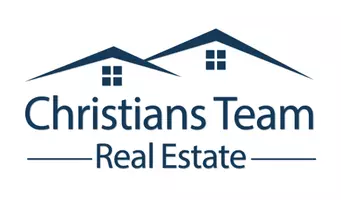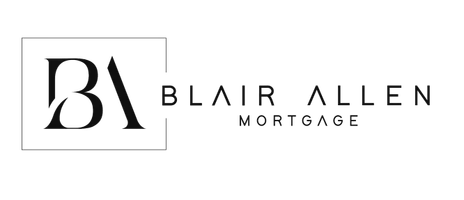REQUEST A TOUR If you would like to see this home without being there in person, select the "Virtual Tour" option and your agent will contact you to discuss available opportunities.
In-PersonVirtual Tour
$490,000
Est. payment /mo
4 Beds
2 Baths
1,950 SqFt
UPDATED:
Key Details
Property Type Single Family Home
Sub Type Single Family
Listing Status Active
Purchase Type For Sale
Square Footage 1,950 sqft
Price per Sqft $251
Subdivision Paradise Valley
MLS Listing ID 174762
Style Split Foyer
Bedrooms 4
Full Baths 2
Year Built 1972
Lot Size 7,840 Sqft
Property Sub-Type Single Family
Property Description
Charming 4-bedroom, 2-bath home with 1,910 sq ft, a 2-stall detached garage/Shop, with loads of character and great curb appeal! This home is so inviting with mature trees, a welcoming yard and detailing inside and out. Come in and see the beautiful, new hardwood flooring on the main level, hardwood stairs, an inviting living room that includes a fireplace with classic brick surround, tongue and groove wood finished walls, a large kitchen with solid surface countertops, oak cabinets and stainless steel appliances. The open & spacious dining area has a sliding door that opens to a private deck—perfect for indoor-outdoor entertaining and a fabulous view with no backyard neighbors. Three bedrooms and a full bath are located on the main level all with new flooring! The finished lower level includes a huge fourth bedroom (NTC) or you could use it as an office, workout area, hobby space & more! There is a ¾ bath featuring a cultured marble surround for easy cleaning! When it's time to relax or entertain the large family room is the perfect spot and features a second fireplace, brick walls, surround sound and a built-in bar area! The large, detached garage has room for a work shop and is tucked behind the house with concrete for RV or boat parking. The lovely back yard is perfect for outdoor fun and games with a, deck, shed, and—plus no backyard neighbors and a stunning view. Very well maintained and move in ready!
Location
State SD
County Pennington
Area Northwest
Rooms
Dining Room Combination
Interior
Heating Gas, Forced Air
Cooling Central, Electric
Flooring Carpet, Hardwood, Laminate
Exterior
Parking Features Detached, Workshop Area, Heated Garage
Garage Spaces 2.0
Fence None
Utilities Available Cable Connected, BHE-Electric, MDU- Gas, City Sewer, City Water
View Hills, Trees
Building
Foundation Basement, Concrete Block
Schools
School District Rapid City
Read Less Info
Listed by HEGG, REALTORS INC




