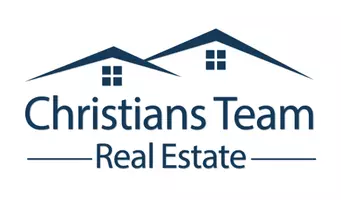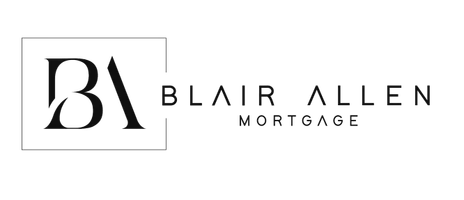REQUEST A TOUR If you would like to see this home without being there in person, select the "Virtual Tour" option and your agent will contact you to discuss available opportunities.
In-PersonVirtual Tour
$499,000
Est. payment /mo
3 Beds
2.5 Baths
1,503 SqFt
UPDATED:
Key Details
Property Type Single Family Home
Sub Type Single Family
Listing Status Active
Purchase Type For Sale
Square Footage 1,503 sqft
Price per Sqft $332
Subdivision Red Rock Meadow
MLS Listing ID 174803
Style 1.5 Story
Bedrooms 3
Full Baths 2
Half Baths 1
Year Built 2015
Lot Size 10,018 Sqft
Property Sub-Type Single Family
Property Description
Location, Location! This home is located on a nice big corner lot on a cul-de-sac. Enjoy all the friendly vibes of the Red Rock Meadows, weather you are a golf enthusiast or you prefer the playground areas or strolls through the neighborhood this is an awesome location! Featuring 3 bedrooms on the upper level including the primary bedroom with an ensuite bath, an additional full bathroom and a laundry room. The main level has gorgeous hardwood floors, a nice big open kitchen with granite countertops, gorgeous Alder cabinets, sliders to the deck, living room with gas fireplace and a half bath. The basement is ready for another full bath and a den/bedroom/hobby room or whatever best suites you! Privacy fenced yard with vinyl fencing and soon to have BRAND NEW SIDING!
Location
State SD
County Pennington
Area Sheridan Lake Road
Rooms
Dining Room Breakfast Bar, Combination
Interior
Heating Gas, Forced Air
Cooling Central
Flooring Carpet, Hardwood, Tile
Exterior
Parking Features Attached
Garage Spaces 3.0
Fence Privacy, Back
Utilities Available Cable Available, BHE-Electric, MDU- Gas, City Sewer, City Water
View Hills, Neighborhood
Building
Foundation Basement, Poured Concrete
Schools
School District Rapid City
Read Less Info
Listed by RE/MAX ADVANTAGE




