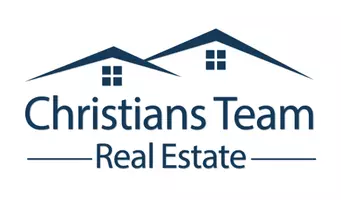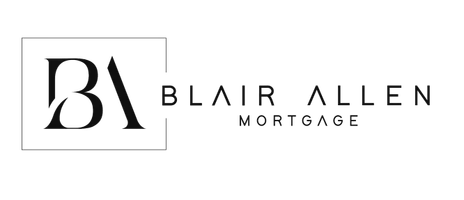REQUEST A TOUR If you would like to see this home without being there in person, select the "Virtual Tour" option and your agent will contact you to discuss available opportunities.
In-PersonVirtual Tour
$989,000
Est. payment /mo
3 Beds
2.5 Baths
2,064 SqFt
UPDATED:
Key Details
Property Type Single Family Home
Sub Type Single Family
Listing Status Active
Purchase Type For Sale
Square Footage 2,064 sqft
Price per Sqft $479
Subdivision No Subdivision
MLS Listing ID 174933
Style Two Story
Bedrooms 3
Full Baths 2
Half Baths 1
Year Built 2018
Lot Size 4.010 Acres
Property Sub-Type Single Family
Property Description
The shop house of your dreams, set on 4 beautifully wooded acres in the scenic Pine Grove area, is right here. Built in 2018, this custom post and beam construction home makes an immediate impression with its clean lines, stunning exterior, and natural surroundings. Inside, the two-story great room features a wall of windows that fills the space with natural light and frames the surrounding landscape. The main level gives Black Hills character with rustic-industrial touches—wood beams, metal accents, and a custom fireplace that serves as a focal point of the living area. The open kitchen includes a large center island, gas range, and a stylish color palette. Also on the main floor: a comfortable primary bedroom with ensuite bath, a dedicated office, a half bath, and a laundry area tucked conveniently off the kitchen. Upstairs, an open catwalk leads to two well-sized bedrooms, a large full bath, and a flex space ideal for storage or hobbies. The heated, oversized garage has high ceilings, plenty of room for gear, and windows that keep the views coming. Outside, enjoy the private covered patio and watch the abundant wildlife pass through. With multi-zone in-floor heat throughout, and quality construction top to bottom, this home is built to last! It has a thoughtful design, and a location close to town, yet in the trees. This property is a rare find!
Location
State SD
County Pennington
Area Pine Grove
Rooms
Dining Room Breakfast Bar, Combination
Interior
Heating Hot Water, Propane
Cooling Central, Electric
Flooring Carpet, Vinyl
Exterior
Parking Features Attached, Heated Garage
Garage Spaces 3.0
Fence None
Utilities Available Cable Available, BH Coop-Electric, Propane-Gas, Septic, Association Water
View Trees
Building
Foundation Poured Concrete
Schools
School District Rapid City
Read Less Info
Listed by OAK & KEY REALTY, LLC




