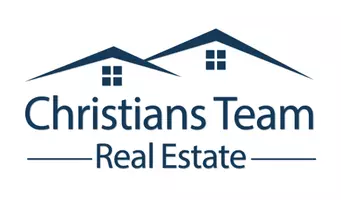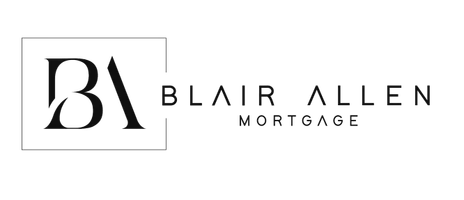REQUEST A TOUR If you would like to see this home without being there in person, select the "Virtual Tour" option and your agent will contact you to discuss available opportunities.
In-PersonVirtual Tour

$450,000
Est. payment /mo
4 Beds
3 Baths
2,240 SqFt
UPDATED:
Key Details
Property Type Single Family Home
Sub Type Single Family
Listing Status Under Contract
Purchase Type For Sale
Square Footage 2,240 sqft
Price per Sqft $200
Subdivision Robbinsdale 10
MLS Listing ID 175217
Style Ranch
Bedrooms 4
Full Baths 3
Year Built 1993
Lot Size 0.320 Acres
Property Sub-Type Single Family
Property Description
Perfectly maintained 4-bedroom, 3-bath home featuring 1,120 sq ft of beautiful living space on the main level plus a fully finished1,120sq ft basement. The open floor plan offers bright living areas, a spacious kitchen with quartz countertops, a breakfast bar, Brazilian cherry wood floors cover the dining room, hallway, kitchen and more. The kitchen features newer stainless appliances and plenty of counter space. The oak cabinets are just the rights size for all your cooking needs. The living room is within talking distance to the kitchen for entertaining. With a nice walk-out from the living room, you can sit on your deck and look out to the trees and no neighbors directly behind! Or walk down to the lovely patio area with a retractable awning and enjoy your privacy. There is a vent less/ductless Boesch washer and dryer on the main floor that is negotiable. They work great and alleviates having to walk downstairs to do laundry. There are 2 bathrooms on the main floor. The primary bath offers a tub/shower combination. Just off the dining room is another full bath with a custom tile in the walk-in shower. The basement has a walk-out door, 2 additional bedrooms, spacious living room, another laundry, office, and storage. Enjoy the convenience of an attached 2-car garage and a 21x13 heated shop just behind the garage. The sprinkler systems keeps mature landscaping, & generous 0.32-acre lot perfect for outdoor entertaining, gardening, or play. Built in 1993, this home has been lovingly cared for & is move-in ready with classic finishes, updated mechanicals, & abundant natural light throughout. Conveniently located near schools, parks, shopping, & dining with easy access to major roads.
Location
State SD
County Pennington
Area Southeast
Rooms
Dining Room Breakfast Bar, Combination
Interior
Heating Gas, Forced Air
Cooling Electric, Central
Flooring Carpet, Tile, Hardwood
Exterior
Parking Features Attached
Garage Spaces 2.0
Fence None
Utilities Available Cable Available, BHE-Electric, MDU- Gas, City Water
View Trees, Neighborhood
Building
Foundation Poured Concrete
Schools
School District Rapid City
Read Less Info
Listed by RE/MAX RESULTS




