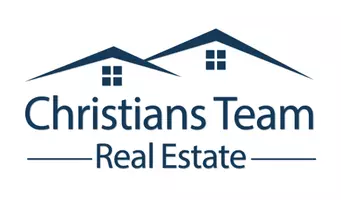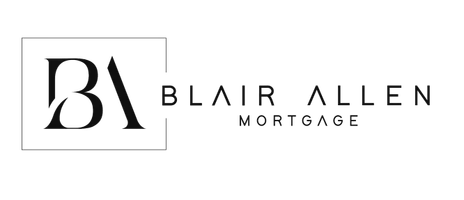REQUEST A TOUR If you would like to see this home without being there in person, select the "Virtual Tour" option and your agent will contact you to discuss available opportunities.
In-PersonVirtual Tour
$1,175,000
Est. payment /mo
3 Beds
2 Baths
1,970 SqFt
UPDATED:
Key Details
Property Type Single Family Home
Sub Type Single Family
Listing Status Active
Purchase Type For Sale
Square Footage 1,970 sqft
Price per Sqft $596
Subdivision Highpointe Ranch Subd
MLS Listing ID 175237
Style Ranch
Bedrooms 3
Full Baths 2
Year Built 2025
Lot Size 1.020 Acres
Property Sub-Type Single Family
Property Description
Listed by Tim Holt, Sun Real Estate, 605-415-3617. Luxury Living in the Making – 4825 Pikes Peak Ct, Rapid City, SD Nestled in a sought-after neighborhood near the golf course, this under-construction luxury home offers an exceptional opportunity to own a brand new residence with breathtaking views. Designed for comfort, style, and modern living, the open-concept floor plan features three spacious bedrooms and two elegant bathrooms on the main level. Enjoy stunning vistas from the great room, dining area, and primary suite, with large windows that capture the beauty of the surrounding hills. The chef-inspired kitchen will boast premium finishes, quality cabinetry, and ample workspace—perfect for both everyday living and entertaining. The unfinished lower level offers endless possibilities for customization—add bedrooms, a family room, or your dream entertainment space. This space has high ceilings with a covered deck that provides the perfect spot to relax and soak in the panoramic scenery. With its prime location, exceptional design, and unbeatable views, 4825 Pikes Peak Ct is a rare find for those seeking luxury and lifestyle in Rapid City. Completion timeline and finishing options available for early buyers.
Location
State SD
County Pennington
Area Sheridan Lake Road
Rooms
Dining Room Breakfast Bar, Combination
Interior
Heating Gas, Forced Air
Cooling Electric, Central
Flooring Other
Exterior
Parking Features Attached
Garage Spaces 2.0
Fence None
Utilities Available Cable Available, BHE-Electric, MDU- Gas, City Sewer, City Water
View Golf Course, Hills, Trees, Canyon, Meadow, Neighborhood
Building
Foundation Basement, Poured Concrete, Walkout
Schools
School District Rapid City
Read Less Info
Listed by SUN REAL ESTATE




