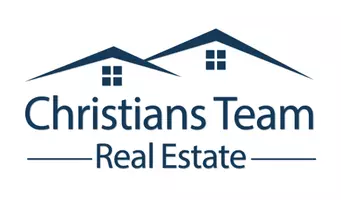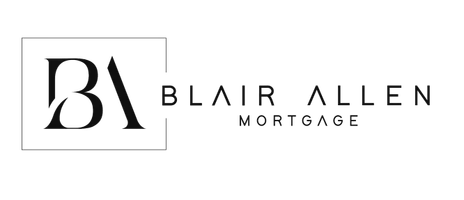REQUEST A TOUR If you would like to see this home without being there in person, select the "Virtual Tour" option and your advisor will contact you to discuss available opportunities.
In-PersonVirtual Tour
$484,900
Est. payment /mo
3 Beds
3 Baths
2,270 SqFt
UPDATED:
Key Details
Property Type Single Family Home
Sub Type Single Family
Listing Status Active
Purchase Type For Sale
Square Footage 2,270 sqft
Price per Sqft $213
Subdivision Mcmahon Subd
MLS Listing ID 175294
Style 1.5 Story
Bedrooms 3
Full Baths 3
Year Built 2008
Lot Size 0.370 Acres
Property Sub-Type Single Family
Property Description
Listed by Kief Hansen with The Real Estate Group 605-484-3535. Charming 3-Bedroom, 3-Bath Home with Updated Features and Park-Like Backyard This meticulously maintained single-family home exudes pride of ownership inside and out. With 3 bedrooms, 3 bathrooms, and a thoughtfully designed layout, this home offers both functionality and comfort. Step into the main level, where vaulted ceilings and abundant natural light create a welcoming atmosphere. The open living and dining areas flow seamlessly into the updated kitchen, complete with a induction oven and modern countertops—perfect for both everyday living and entertaining. Also on the main level, you'll find a spacious bedroom, full bathroom, and a conveniently located laundry area just off the garage and backyard. Retreat upstairs to your private primary suite, occupying the entire upper level. Enjoy the luxury of dual sinks, a large walk-in closet with custom built-ins, and plenty of room to unwind. The finished basement features an additional bedroom and bathroom, plus a generous L-shaped family room, ideal for a home theater, game room, or second living area. Storage is abundant with a 12x5 unfinished storage space and extra room under the stairs. Car enthusiasts and hobbyists will love the heated garage with durable epoxy flooring, and the garage door that opens to the backyard makes outdoor entertaining a breeze. The covered patio overlooks a beautifully manicured, park-like backyard—an ideal setting for gatherings or quiet evenings. This move-in-ready gem offers comfort, style, and plenty of space, both inside and out. Don't miss your chance to make it yours!
Location
State SD
County Pennington
Area North
Rooms
Dining Room Combination
Interior
Heating Gas, Forced Air
Cooling Central, Electric
Flooring Carpet, Laminate, Vinyl
Exterior
Parking Features Attached
Garage Spaces 2.0
Fence Privacy
Utilities Available Cable Available, BHE-Electric, MDU- Gas, City Sewer, City Water
View Neighborhood
Building
Foundation Basement, Poured Concrete
Schools
School District Rapid City
Read Less Info
Listed by THE REAL ESTATE GROUP, INC.




