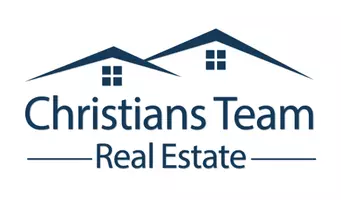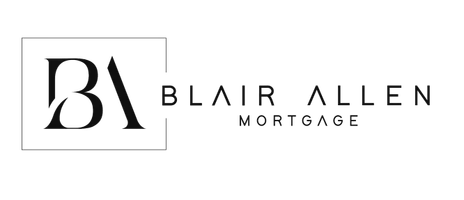REQUEST A TOUR If you would like to see this home without being there in person, select the "Virtual Tour" option and your agent will contact you to discuss available opportunities.
In-PersonVirtual Tour
$465,000
Est. payment /mo
3 Beds
3 Baths
2,400 SqFt
UPDATED:
Key Details
Property Type Condo, Townhouse
Sub Type Townhouse/Condominium
Listing Status Under Contract
Purchase Type For Sale
Square Footage 2,400 sqft
Price per Sqft $193
Subdivision Fairway Hills
MLS Listing ID 175323
Style Ranch
Bedrooms 3
Full Baths 3
Year Built 1987
Lot Size 4,791 Sqft
Property Sub-Type Townhouse/Condominium
Property Description
Gorgeous townhome in a prestigious Southwest Rapid City location! This 3-bedroom, 3-bath ranch-style home with a walkout basement is filled with quality finishes and inviting spaces. The main level features tigerwood flooring in the dining and living rooms, alderwood closet and master bedroom doors, and solid core wood doors throughout. The gourmet kitchen offers tile flooring, stone tile counters, a large center island, gas stove, and abundant cabinet space. A stylish porcelain tile backsplash and pass-through window open to the dining and living areas, creating bright, flowing spaces ideal for entertaining. The exquisite master suite provides room for a sitting area, double closets, and a lovely private bath. A second bedroom and full bathroom complete the main floor. Downstairs, the walkout basement includes a spacious family room, game room, third bedroom, gas fireplace, office nook, and storage. Step outside to a charming backyard with a patio, two garden areas, and a wood fence with gate. As an end unit, this home enjoys windows on three sides and borders a privately owned open lot. Additional features include a 2-car garage, plus access to the swimming pool, clubhouse and walking path through the association. This elegant townhome should be seen in person to fully appreciate its beauty and thoughtful details. Call for a private tour today!
Location
State SD
County Pennington
Area Southwest
Rooms
Dining Room Breakfast Bar, Formal
Interior
Heating Baseboard, Forced Air
Cooling Electric, Central
Flooring Carpet, Hardwood, Tile
Exterior
Parking Features Attached
Garage Spaces 2.0
Fence Wood, Back
Utilities Available Cable Connected, BHE-Electric, MDU- Gas, City Sewer, City Water
View Hills, City, Trees
Building
Foundation Basement, Walkout
Schools
School District Rapid City
Read Less Info
Listed by COLDWELL BANKER BLACK HILLS LEGACY




