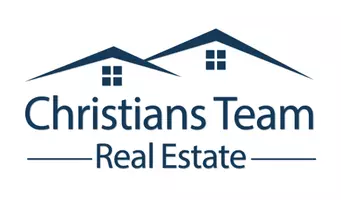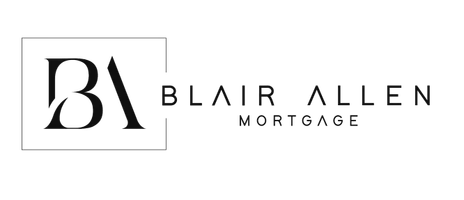REQUEST A TOUR If you would like to see this home without being there in person, select the "Virtual Tour" option and your agent will contact you to discuss available opportunities.
In-PersonVirtual Tour
$865,000
Est. payment /mo
4 Beds
3 Baths
3,864 SqFt
UPDATED:
Key Details
Property Type Single Family Home
Sub Type Single Family
Listing Status Active
Purchase Type For Sale
Square Footage 3,864 sqft
Price per Sqft $223
Subdivision West Blvd
MLS Listing ID 175364
Style Two Story
Bedrooms 4
Full Baths 3
Year Built 1948
Lot Size 7,840 Sqft
Property Sub-Type Single Family
Property Description
Absolutely gorgeous and fully remodeled, this stunning home in the desirable West Boulevard historic district blends timeless charm with modern luxury. Step inside to find luxurious hardwood floors, custom tile, quartz countertops, and a deluxe kitchen featuring a Jenn Air Refrigerator, six-burner range, and dishwasher. The thoughtfully designed layout offers generous living space, highlighted by two fireplaces one gas and one electric. With incredible natural light streaming through unbelievable newer windows (almost all). With one bedroom on the main level, two upstairs, and one in the finished lower level, this home provides flexibility and comfort for any lifestyle. Enjoy the convenience of bathrooms on every floor and don't worry about your feet being cool! We have heated floors to keep your toes nice and warm. Store your cars away from the hail in the heated two-car garage with a large storage area above, and a fully fenced backyard complete with a privacy fence and a 12-zone Rainbird sprinkler system. The extensive updates throughout ensure no detail has been overlooked. The force air furnace and A/C are newer and keep the temperature perfect. Don't miss your chance to live in a beautifully renovated home in one of the city's most historic and sought-after neighborhoods.
Location
State SD
County Pennington
Area West Blvd
Rooms
Dining Room Breakfast Bar, Formal
Interior
Heating Gas, Forced Air
Cooling Electric, Central
Flooring Carpet, Hardwood, Tile
Exterior
Parking Features Detached, Heated Garage
Garage Spaces 2.0
Fence Privacy, Wood, Back
Utilities Available Cable Connected, Cable Available, BHE-Electric, MDU- Gas, City Sewer, City Water
View Trees, Neighborhood
Building
Foundation Basement, Poured Concrete
Schools
School District Rapid City
Read Less Info
Listed by RE/MAX RESULTS




