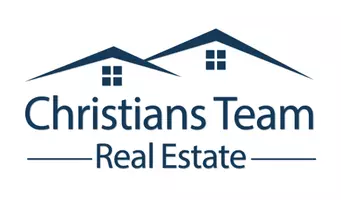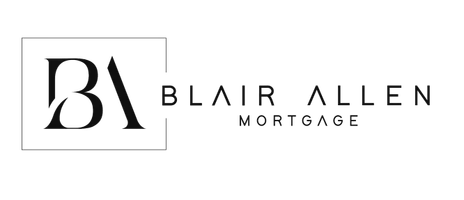REQUEST A TOUR If you would like to see this home without being there in person, select the "Virtual Tour" option and your agent will contact you to discuss available opportunities.
In-PersonVirtual Tour
$399,900
Est. payment /mo
3 Beds
3 Baths
2,326 SqFt
UPDATED:
Key Details
Property Type Condo, Townhouse
Sub Type Townhouse/Condominium
Listing Status Active
Purchase Type For Sale
Square Footage 2,326 sqft
Price per Sqft $171
Subdivision Lime Creek
MLS Listing ID 175408
Style Ranch
Bedrooms 3
Full Baths 3
Year Built 1994
Lot Size 6,534 Sqft
Property Sub-Type Townhouse/Condominium
Property Description
Charming 3-Bedroom Home with Peaceful Setting & Thoughtful Layout Welcome to your new home! Nestled in a quiet, residential neighborhood, this beautifully maintained 3-bedroom, 3-bath home offers comfort, space, and convenience — all in one! Main Floor Living at Its Best Spacious primary suite with private bath and walk-in closet Second bedroom on the main level – perfect for guests or an office Cozy, intimate dining area that opens onto a covered deck – ideal for morning coffee or evening gatherings Comfortable living room filled with natural light Galley-style kitchen with all the extras you need Convenient laundry room just off the kitchen Lower-Level Bonus Spaces Private third bedroom and full bath – perfect for teens, guests, or extended stays Large family room ideal for movies, games, or relaxing Dedicated craft room or hobby space in the walk-out, daylight lower level Additional Features Attached 2-car garage with work area Peaceful, well-maintained neighborhood Thoughtful layout with plenty of storage and flexible space Don't miss the chance to own this move-in-ready home that checks all the boxes
Location
State SD
County Pennington
Area Northwest
Rooms
Dining Room Formal
Interior
Heating Gas, Forced Air
Cooling Electric, Central
Flooring Carpet, Hardwood, Other, Vinyl
Exterior
Parking Features Attached, Workshop Area
Garage Spaces 2.0
Fence None
Utilities Available Cable Available, BHE-Electric, MDU- Gas, City Sewer, City Water
View Trees, Neighborhood
Building
Foundation Basement, Walkout
Schools
School District Rapid City
Read Less Info
Listed by RE/MAX RESULTS




