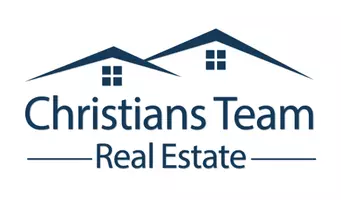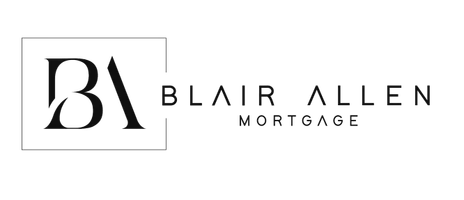REQUEST A TOUR If you would like to see this home without being there in person, select the "Virtual Tour" option and your agent will contact you to discuss available opportunities.
In-PersonVirtual Tour
$295,000
Est. payment /mo
4 Beds
2 Baths
1,588 SqFt
UPDATED:
Key Details
Property Type Single Family Home
Sub Type Single Family
Listing Status Active
Purchase Type For Sale
Square Footage 1,588 sqft
Price per Sqft $185
Subdivision Mall Ridge
MLS Listing ID 175424
Style Split Foyer
Bedrooms 4
Full Baths 2
Year Built 1979
Lot Size 7,840 Sqft
Property Sub-Type Single Family
Property Description
Welcome to this thoughtfully updated split-foyer home in a convenient location near shopping, schools, medical, and the I-190 corridor. With 4 bedrooms, 2 bathrooms, and a layout designed for comfort and function, this home is ready to impress. The fenced backyard features mature landscaping, two storage sheds, and a freshly painted deck, offering the perfect space to relax or entertain. Inside, you'll find a long list of updates that make this home move-in ready. Unfinished areas have been taped and textured, popcorn ceilings have been removed, new doors have been installed, and newer carpet has been added throughout. Under the stairs was finished for extra storage and function. The electric cove heating allows you to control the temperature in each room while saving on utilities. Upstairs you'll find 2 bedrooms, 1 bathroom, kitchen/dining, and a living room. The kitchen features a vented hood. One of the 2 lower-level bedrooms was completely redone with rabbit joints and a deep closet, while the laundry room now features added cabinetry and updated plumbing with PEX Type B. Downstairs, you'll appreciate the updated family room, 4th bedroom, 2nd bathroom, and generous laundry room with lots of extra cabinets! Other updates include refreshed bathrooms, family spaces, and thoughtful touches throughout that make everyday living easy. This home combines style, efficiency, and practical upgrades inside and out—set in a fantastic location with space for everyone.
Location
State SD
County Pennington
Area North
Rooms
Dining Room Combination
Interior
Heating Electric
Cooling Electric, Window
Flooring Carpet, Hardwood, Laminate, Tile, Vinyl
Exterior
Parking Features None
Fence Chain Link, Privacy, Wood, Back
Utilities Available Cable Available, WREA-Electric, City Sewer, City Water
View Hills, Neighborhood
Building
Foundation Basement
Schools
School District Rapid City
Read Less Info
Listed by RE/MAX ADVANTAGE




