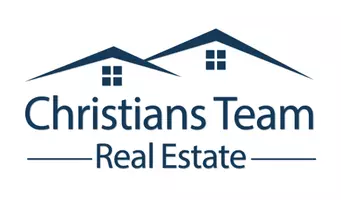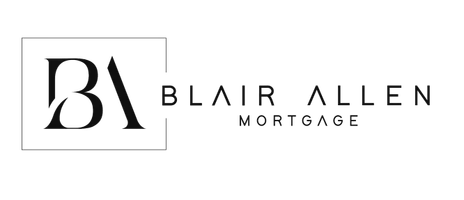REQUEST A TOUR If you would like to see this home without being there in person, select the "Virtual Tour" option and your agent will contact you to discuss available opportunities.
In-PersonVirtual Tour
$375,000
Est. payment /mo
3 Beds
2 Baths
1,680 SqFt
Open House
Sun Aug 31, 11:00am - 12:30pm
UPDATED:
Key Details
Property Type Single Family Home
Sub Type Single Family
Listing Status Active
Purchase Type For Sale
Square Footage 1,680 sqft
Price per Sqft $223
Subdivision Howie Sub
MLS Listing ID 175434
Style Three Level
Bedrooms 3
Full Baths 2
Year Built 1978
Lot Size 0.340 Acres
Property Sub-Type Single Family
Property Description
Charming 3 Bedroom Home on a Spacious Lot Welcome to this inviting three bedroom, two bathroom home situated on a huge lot with plenty of space. Cozy up on cool evenings with your choice of a wood-burning or gas fireplace, creating warmth and comfort throughout the seasons. The front yard features a classic white picket fence, while the fenced backyard offers privacy and room to enjoy the outdoors. The beautifully landscaped yard includes apple trees and a garden area, perfect for those who enjoy fresh harvests and time outside. There is no shortage of parking and storage with large RV parking, an extended driveway, a three-car heated garage, and a massive 16x16 shed. Bring all your vehicles, toys, and hobbies – there's room for it all! Step out to the covered back porch, where outdoor living feels like an extension of the home, providing the perfect setting for relaxing or entertaining. Recent updates include a new roof with 30-year shingles, fresh exterior paint, and new gutters – offering peace of mind for years to come. This home combines charm, functionality, and thoughtful updates – making it ready for its next owners to enjoy!
Location
State SD
County Pennington
Area Rapid Valley
Rooms
Dining Room Combination
Interior
Heating Electric, Baseboard
Cooling Window
Flooring Carpet, Vinyl
Exterior
Parking Features Attached
Garage Spaces 3.0
Fence Chain Link, Back, Front
Utilities Available WREA-Electric, MDU- Gas, Rapid Valley Sanitary Dst
View Neighborhood
Building
Foundation Basement, Poured Concrete
Schools
School District Douglas
Read Less Info
Listed by DENALI REAL ESTATE GROUP




