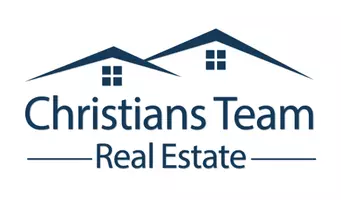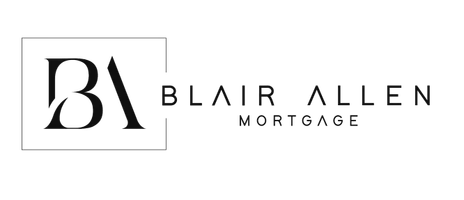REQUEST A TOUR If you would like to see this home without being there in person, select the "Virtual Tour" option and your agent will contact you to discuss available opportunities.
In-PersonVirtual Tour
$474,500
Est. payment /mo
4 Beds
3 Baths
1,856 SqFt
UPDATED:
Key Details
Property Type Single Family Home
Sub Type Single Family
Listing Status Active
Purchase Type For Sale
Square Footage 1,856 sqft
Price per Sqft $255
Subdivision Ridge At Catron Crossing Subd
MLS Listing ID 175492
Style Split Foyer
Bedrooms 4
Full Baths 3
Year Built 2015
Lot Size 0.370 Acres
Property Sub-Type Single Family
Property Description
Modern home in a great neighborhood in the Southwest part of Rapid City! The home has an open floor plan with vaulted ceilings and top notch finishes!! you will love the designer features of the kitchen, concrete countertops (in the kitchen and bathrooms), maple cabinets, back splash, large island with storage, farmhouse sink, stainless steel appliances. Main level has 3 bedrooms including the primary suite with private bath, and another full bath. Downstairs you will find a large family room with gas fireplace, 4th bedroom, another full bathroom, and access to the 24x26 oversized two car garage.
Location
State SD
County Pennington
Area Southwest
Rooms
Dining Room Breakfast Bar, Combination
Interior
Heating Gas, Forced Air
Cooling Electric, Central
Flooring Carpet, Tile, Laminate
Exterior
Parking Features Attached, Drive Under
Garage Spaces 2.0
Fence None
Utilities Available Cable Available, BHE-Electric, MDU- Gas, City Sewer, City Water
View Hills, City, Neighborhood
Building
Foundation Basement, Poured Concrete
Schools
School District Rapid City
Read Less Info
Listed by COLDWELL BANKER BLACK HILLS LEGACY




