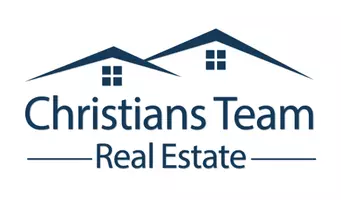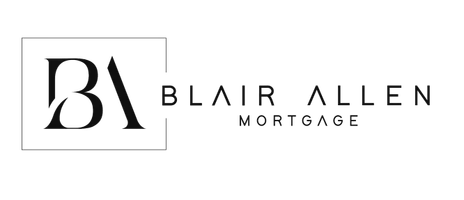REQUEST A TOUR If you would like to see this home without being there in person, select the "Virtual Tour" option and your agent will contact you to discuss available opportunities.
In-PersonVirtual Tour
$450,000
Est. payment /mo
4 Beds
3 Baths
2,015 SqFt
UPDATED:
Key Details
Property Type Single Family Home
Sub Type Single Family
Listing Status Active
Purchase Type For Sale
Square Footage 2,015 sqft
Price per Sqft $223
Subdivision Plum Creek
MLS Listing ID 175501
Style Split Foyer
Bedrooms 4
Full Baths 3
Year Built 2005
Lot Size 0.290 Acres
Property Sub-Type Single Family
Property Description
Exceptional curb appeal and thoughtful upgrades make this home shine in one of southeast Rapid City's most tranquil neighborhoods—just blocks from Elks Golf Course. From the moment you arrive, you'll appreciate the care and attention poured into every detail. Step inside to a beautifully updated kitchen featuring quartz countertops, white cabinetry, tile backsplash, new sink and faucet with disposal, undercabinet lighting, and fresh can lighting. The dining area opens to a spacious deck, while the vaulted living room with hardwood floors and a cozy fireplace is perfect for gathering. Fresh paint in the kitchen, living room, and entry brings a light, welcoming feel. The main floor offers three bedrooms and two full baths, including a private primary suite with a spa-like jet tub, walk-in tile shower, and generous walk-in closet. The lower level expands your living space with a family room, a versatile fourth bedroom (ideal for theater, office, or hobby space), and another full bath. Outside, enjoy a privacy-fenced backyard with a handy shed, patio area, and playset that stays. A whole-house humidifier, improved sprinkler system with added zones, and professionally installed permanent holiday lights make life here both comfortable and convenient. The oversized, heated tuck-under garage offers abundant storage and functionality. This is more than a house—it's a home designed for everyday comfort, easy entertaining, and lasting memories.
Location
State SD
County Pennington
Area Southeast
Rooms
Dining Room Combination
Interior
Heating Gas, Forced Air
Cooling Central
Flooring Carpet, Hardwood, Tile
Exterior
Parking Features Drive Under, Heated Garage
Garage Spaces 2.0
Fence Privacy, Wood
Utilities Available BHE-Electric, MDU- Gas, City Sewer, City Water
View Neighborhood
Building
Foundation Basement, Poured Concrete
Schools
School District Rapid City
Read Less Info
Listed by RE/MAX RESULTS




