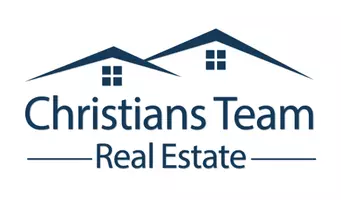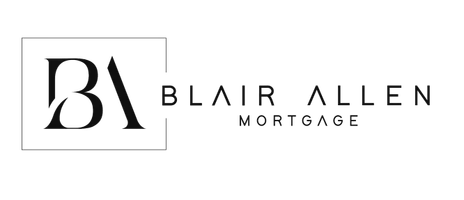REQUEST A TOUR If you would like to see this home without being there in person, select the "Virtual Tour" option and your advisor will contact you to discuss available opportunities.
In-PersonVirtual Tour

$539,900
Est. payment /mo
5 Beds
3 Baths
2,782 SqFt
UPDATED:
Key Details
Property Type Single Family Home
Sub Type Single Family
Listing Status Active
Purchase Type For Sale
Square Footage 2,782 sqft
Price per Sqft $194
Subdivision Plum Creek
MLS Listing ID 175584
Style Ranch
Bedrooms 5
Full Baths 3
Year Built 2006
Lot Size 0.300 Acres
Property Sub-Type Single Family
Property Description
Listed by Emily Horan at Ascend Realty 605-863-2222 Welcome to 3219 Willowbend Rd, where style meets comfort and the backyard steals the show. Freshly repainted on the exterior and full of charm inside, this 5-bedroom, 3-bath beauty in southeast Rapid City has all the space you've been craving. Walk in to vaulted ceilings and a layout that feels instantly like home. The kitchen's got granite countertops, a breakfast bar, and just the right vibe for everything from cereal to charcuterie. The main level includes a spacious living area, main-floor laundry (yay), and a 3-stall garage with plenty of room for cars, bikes, or that Sam's Club haul. Head downstairs to a fully finished basement with a second living area, three more bedrooms, and a third full bath, perfect for guests, hobbies, or your home office. But let's talk about the real scene-stealer: the backyard. If you've ever dreamed of hosting next-level BBQs, this is your stage. A pergola-covered patio and built-in storage island bring the wow factor... and then some. No HOA. Just room to live, breathe, and entertain in style. Come for the layout, stay for the pergola.
Location
State SD
County Pennington
Area Southeast
Rooms
Dining Room Combination
Interior
Heating Gas, Forced Air
Cooling Central
Flooring Carpet, Vinyl
Exterior
Parking Features Attached
Garage Spaces 3.0
Fence Wood
Utilities Available BHE-Electric, MDU- Gas, City Sewer, City Water
View Neighborhood
Building
Foundation Basement
Schools
School District Rapid City
Read Less Info
Listed by ASCEND REALTY INC.




