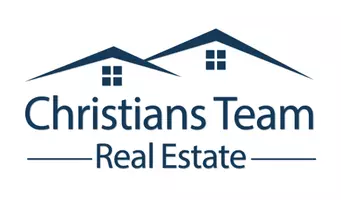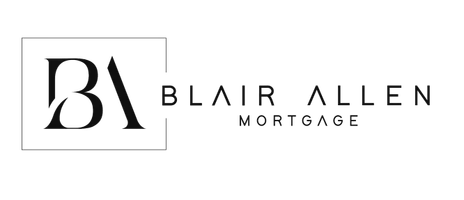REQUEST A TOUR If you would like to see this home without being there in person, select the "Virtual Tour" option and your agent will contact you to discuss available opportunities.
In-PersonVirtual Tour

$1,249,000
Est. payment /mo
3 Beds
2 Baths
2,248 SqFt
UPDATED:
Key Details
Property Type Single Family Home
Sub Type Single Family
Listing Status Active
Purchase Type For Sale
Square Footage 2,248 sqft
Price per Sqft $555
Subdivision Highpointe Ranch North
MLS Listing ID 175615
Style Ranch
Bedrooms 3
Full Baths 2
Year Built 2025
Lot Size 0.370 Acres
Property Sub-Type Single Family
Property Description
The executive home offers 4500 +/- total sqft. With 2248 finished sqft beautiful home w/walkout basement nestled on treed lot with view in the sought after High Pointe Ranch North Subdivision. 1229 sqft finished garage w/room for toys or shop area. Appreciate the well-designed home with grand foyer which flows to spacious kitchen, space for oversized island to seat 5-6, walk-in pantry. Living room features focally centered fireplace highlighted by the vaulted ceiling. Dining room ready for table that could easily seat 8 with access to the ~288sqft covered back deck. Three bedrooms & 2 Baths on the main level with the primary suite providing privacy and set separate from the other two. Gracious primary suite, huge walk-in closet. Bath w/large custom tiled 2-person walk-in shower, heated tiled floors. Conveniently adjoining laundry room/mudroom. 2244 sqft unfinished walkout basement, 2nd laundry hookups, ready for future 2-bedrms, 2-full size baths, office/exercise room, game nook, & huge family room. Concrete patio for hot tub or entertaining. Home is currently being framed. All interior selections are still available for buyer to choose and make this their home. One of owners is a licensed Realtor and has a personal/financial interest
Location
State SD
County Pennington
Area Sheridan Lake Road
Rooms
Dining Room Breakfast Bar, Formal, Kitchen
Interior
Heating Gas, Forced Air
Cooling Central
Flooring Carpet, Laminate, Tile
Exterior
Parking Features Attached
Garage Spaces 3.0
Fence None
Utilities Available Cable Available, BHE-Electric, MDU- Gas, City Sewer, City Water
View Golf Course, Hills, Neighborhood
Building
Foundation Basement, Poured Concrete, Walkout
Schools
School District Rapid City
Read Less Info
Listed by RE/MAX ADVANTAGE




