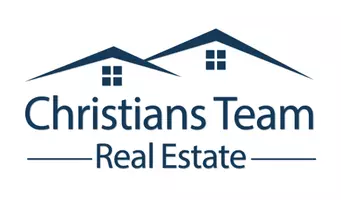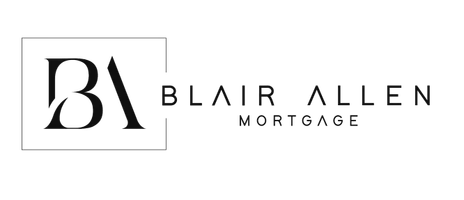REQUEST A TOUR If you would like to see this home without being there in person, select the "Virtual Tour" option and your agent will contact you to discuss available opportunities.
In-PersonVirtual Tour

$799,000
Est. payment /mo
4 Beds
3.5 Baths
2,926 SqFt
UPDATED:
Key Details
Property Type Single Family Home
Sub Type Single Family
Listing Status Active
Purchase Type For Sale
Square Footage 2,926 sqft
Price per Sqft $273
Subdivision Pinedale Height
MLS Listing ID 175689
Style Ranch
Bedrooms 4
Full Baths 3
Half Baths 1
Year Built 1997
Lot Size 1.140 Acres
Property Sub-Type Single Family
Property Description
WELCOME TO YOUR CANYOU SIDE RETREAT Experience the ultimate fusion of elegance, tranquility, and panoramic views in this exquisite 4-bedroom, 4-bathroom residence. Perfectly positioned in a peaceful enclave overlooking a majestic canyon, this home offers a lifestyle of comfort and sophistication. GOURMET KITCHEN for Culinary Enthusiasts Crafted for both function and flair, the chef's kitchen boasts a central island with a 5-burner gas cooktop, built-in oven, and an open-concept design that flows seamlessly into the formal dining area—ideal for hosting and entertaining. WARM AND INVITING Living Spaces The cozy family room, complete with a gas fireplace, sits just off the kitchen and opens to low-maintenance decks that frame breathtaking canyon vistas—your daily dose of serenity. LUXURIOUS PRIMARY SUITE Unwind in the expansive primary suite featuring dual walk-in closets, a spa-inspired steam shower, and a separate soaking tub for ultimate relaxation. OVERSIZED 3- CAR GARAGE With Dimensions of 36x26, the spacious garage offers ample room for vehicles, gear, and storage—perfect for adventurers and hobbyists alike. Craftmanship & EFFICIENCY Timeless raised-panel wood doors add warmth and character throughout, while sturdy 2x6 exterior walls ensure lasting durability and energy efficiency.
Location
State SD
County Pennington
Area Northwest
Rooms
Dining Room Formal
Interior
Heating Gas, Forced Air
Cooling Central, Electric
Flooring Carpet, Tile
Exterior
Parking Features Attached
Garage Spaces 3.0
Fence None
Utilities Available Cable Connected, BHE-Electric, MDU- Gas, Septic, Well
View Canyon, Hills, Trees
Building
Foundation Basement, Crawl Space
Schools
School District Rapid City
Read Less Info
Listed by RE/MAX RESULTS




