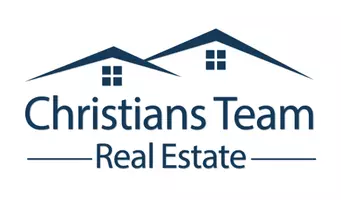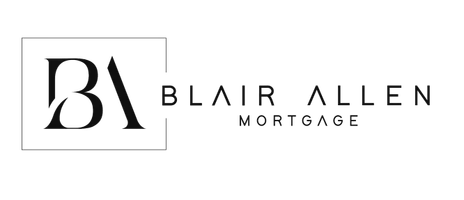REQUEST A TOUR If you would like to see this home without being there in person, select the "Virtual Tour" option and your agent will contact you to discuss available opportunities.
In-PersonVirtual Tour

$480,000
Est. payment /mo
5 Beds
3 Baths
2,406 SqFt
UPDATED:
Key Details
Property Type Single Family Home
Sub Type Single Family
Listing Status Active
Purchase Type For Sale
Square Footage 2,406 sqft
Price per Sqft $199
Subdivision Summerset
MLS Listing ID 175719
Style Ranch
Bedrooms 5
Full Baths 3
Year Built 2005
Lot Size 0.300 Acres
Property Sub-Type Single Family
Property Description
This spacious 5-bedroom, 3-bathroom home with a 3-car garage offers comfort, functionality, and thoughtful upgrades throughout. Solid 6-panel white doors with 36" openings make the home handicap accessible, while the open-concept kitchen, living, and dining area features vaulted ceilings, a decorative plant shelf, and plenty of natural light. The kitchen is complete with a center island for extra storage and seating, and the dining room opens to a beautifully landscaped, privacy-fenced backyard with a sprinkler system and storage shed. The main floor master suite includes a walk-in closet, window seat overlooking the backyard, walk-in shower, and extended vanity space. Also on the main level are two additional bedrooms, a full bathroom, laundry room, and a spacious foyer with direct access to the 3-car garage. The finished basement expands your living space with a huge family room accented by a decorative tin ceiling and a wood-burning stove for cozy evenings. You'll also find a 4th bedroom with a large walk-in closet, a 3rd bathroom, under-stair storage, a 7'x8' storage/utility room, and a versatile bonus room with an egress window—easily converted into a 5th bedroom. Outdoor and exterior features include RV parking with electrical hookup, a wide backyard gate for vehicle or trailer access, a covered front porch, and updates for peace of mind: the roof, deck, and hardboard siding were all replaced less than a year ago. A whole-house water filter is included, and the HVAC and water heater were replaced in 2020.
Location
State SD
County Meade
Area Piedmont Valley
Rooms
Dining Room Combination
Interior
Heating Gas, Forced Air
Cooling Electric, Central
Flooring Carpet, Laminate, Vinyl
Exterior
Parking Features Attached
Garage Spaces 3.0
Fence Privacy, Wood, Back
Utilities Available BHE-Electric, MDU- Gas, City Sewer, City Water
View Neighborhood
Building
Foundation Basement
Schools
School District Rapid City
Read Less Info
Listed by RE/MAX ADVANTAGE




