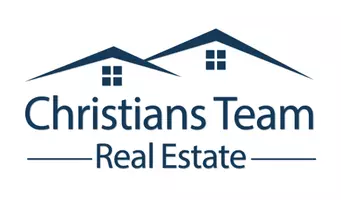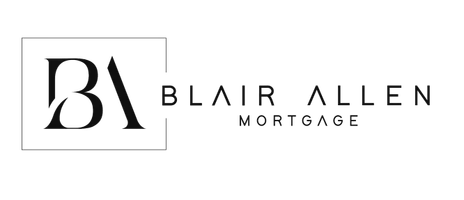REQUEST A TOUR If you would like to see this home without being there in person, select the "Virtual Tour" option and your agent will contact you to discuss available opportunities.
In-PersonVirtual Tour

$344,900
Est. payment /mo
3 Beds
2 Baths
1,084 SqFt
UPDATED:
Key Details
Property Type Single Family Home
Sub Type Single Family
Listing Status Active
Purchase Type For Sale
Square Footage 1,084 sqft
Price per Sqft $318
Subdivision Freedom Estates Sub 2
MLS Listing ID 175733
Style Split Foyer
Bedrooms 3
Full Baths 2
Year Built 2025
Lot Size 6,969 Sqft
Property Sub-Type Single Family
Property Description
Introducing “The Thunderbird” – Modern Comfort in Freedom Estates Welcome to The Thunderbird, a beautifully designed new construction home in the highly sought-after Freedom Estates subdivision. With its stylish exterior and thoughtful finishes throughout, this home offers the perfect blend of modern living and everyday comfort. Step inside to find open, inviting spaces featuring luxury vinyl plank flooring, upgraded Bayer-built doors, and sleek metal railings that add a touch of sophistication. The kitchen comes equipped with a stainless steel microwave and dishwasher, with the option to add a matching refrigerator and range for just $2,500—making it move-in ready from day one. Crafted with quality and efficiency in mind, this home includes LP siding, 30-year Class III shingles, 2x6 exterior framing, and a 96.5% efficient gas furnace with central A/C. A smart garage door opener and full LED lighting package provide the convenience and energy savings every homeowner loves. And thanks to South Dakota first-time homebuyer, FHA, and Rural Development programs, making The Thunderbird yours may be easier than you think. Ideally located just off I-90 at Exit 67A on Yorktown Blvd., Freedom Estates offers the perfect balance of community living and quick access to Rapid City, Box Elder, Ellsworth AFB and Douglas School. Home est completion Nov 15. See design sheet for specific selections.
Location
State SD
County Pennington
Area Box Elder
Rooms
Dining Room Combination
Interior
Heating Gas
Cooling Central
Flooring Carpet, Laminate
Exterior
Parking Features Attached
Garage Spaces 2.0
Fence None
Utilities Available Cable Available, WREA-Electric, MDU- Gas, City Sewer, City Water
View Hills, Prairie
Building
Foundation Basement
Schools
School District Douglas
Read Less Info
Listed by KELLER WILLIAMS REALTY BLACK HILLS - SPEARFISH




