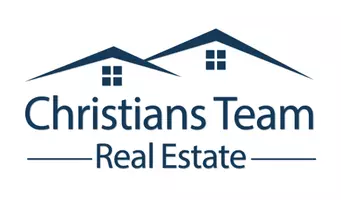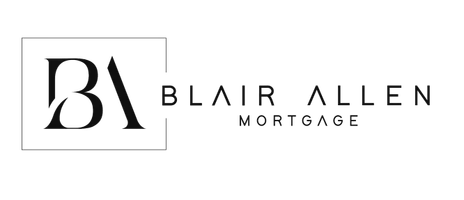REQUEST A TOUR If you would like to see this home without being there in person, select the "Virtual Tour" option and your agent will contact you to discuss available opportunities.
In-PersonVirtual Tour

$1,725,000
Est. payment /mo
5 Beds
4 Baths
2,360 SqFt
UPDATED:
Key Details
Property Type Single Family Home
Sub Type Single Family
Listing Status Active
Purchase Type For Sale
Square Footage 2,360 sqft
Price per Sqft $730
MLS Listing ID 175743
Style Ranch
Bedrooms 5
Full Baths 4
Year Built 2019
Lot Size 5.740 Acres
Property Sub-Type Single Family
Property Description
Two Homes on Nearly 6 Acres! Fully furnished & turn key! Incredible opportunity to own two homes in the heart of the Black Hills—perfect for full-time living, rental income, guest accommodations, or a combination of all three. Set on just under 6 private acres with no visible neighbors, these homes share a private well (serving a total of three properties) and offer breathtaking views of Terry Peak, Deer Mountain, and the surrounding forested hills. *21302 Wasp Rd – Rustic Charm & Modern Comfort* This 972 sq ft ranch-style home features 2 bedrooms, 2 bathrooms, and a 24x27 attached garage equipped with 220 power and water—ideal for cleaning your snowmobile or side-by-side after a day of adventure. Inside, you'll find hardwood floors, hand-torched wood accents, and a cozy wood-burning fireplace. The open kitchen includes leathered granite countertops, a breakfast bar, and flows effortlessly into the dining and living spaces. Both bathrooms feature walk-in showers. Additional highlights include central A/C, forced air heat (plus the wood-burning fireplace), ceiling fans, and a spacious deck to soak in the panoramic views. *21304 Wasp Rd – Elevated Design with Room to Grow* This two-story, split-level home includes 3 bedrooms, 2 bathrooms, and a 680 sq ft drive-under garage. The inverted layout places the kitchen, dining, living area, and one full bath on the top floor—taking full advantage of the views, towering over the trees.One level down, you'll find all three bedrooms and a second full bathroom. The garage sits on the lowest level with drive-under access. The home features vaulted ceilings, abundant natural light, a wood-burning fireplace, concrete kitchen countertops, and a mix of LVP and carpet flooring. Split-unit heating and cooling make this home comfortable year-round. Whether you're looking for a peaceful retreat, a vacation rental setup, or a place to gather with friends and family, this dual-home property is perfect!
Location
State SD
County Lawrence
Area Northern Hills
Rooms
Dining Room Breakfast Bar, Combination
Interior
Heating Electric, Propane, Forced Air, Heat Pump Mini-Split
Cooling Electric, Central, Heat Pump Mini-Split
Flooring Carpet, Hardwood, Vinyl
Exterior
Parking Features Attached, Drive Under, Heated Garage
Garage Spaces 4.0
Fence None
Utilities Available BHE-Electric, Propane-Gas, Septic, Well
View Hills, Trees
Building
Foundation Crawl Space, Poured Concrete, Other
Schools
School District Other
Read Less Info
Listed by RE/MAX RESULTS




