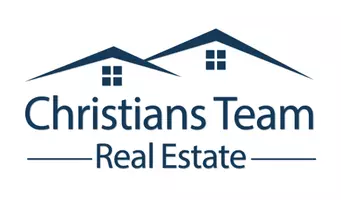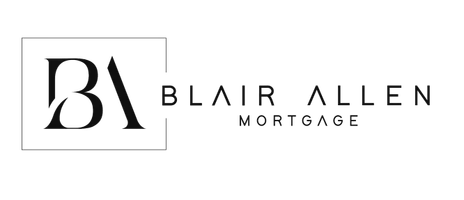REQUEST A TOUR If you would like to see this home without being there in person, select the "Virtual Tour" option and your agent will contact you to discuss available opportunities.
In-PersonVirtual Tour

$800,000
Est. payment /mo
3 Beds
2 Baths
1,937 SqFt
UPDATED:
Key Details
Property Type Single Family Home
Sub Type Single Family
Listing Status Active
Purchase Type For Sale
Square Footage 1,937 sqft
Price per Sqft $413
Subdivision Canyon Lake Ht
MLS Listing ID 175788
Style Ranch
Bedrooms 3
Full Baths 2
Year Built 2000
Lot Size 0.460 Acres
Property Sub-Type Single Family
Property Description
Listed by Premier Properties, LLC | Pat Hall (605-484-5000) & Ryan M. Hall (605-209-5215). This custom-built Craftsman home offers 1,937 SF of main-floor living with exceptional design and detail throughout. Wood flooring flows through the living areas and bedrooms, complemented by ceramic tile in the kitchen and bathrooms. Perfect for entertaining, the home features a stunning formal dining room and a spacious back deck overlooking beautifully landscaped grounds. The family room invites you to relax by the cozy gas fireplace, surrounded by crown molding and large windows that fill the space with natural light. The primary suite is a true retreat, featuring tray ceilings, a luxurious en-suite bath, and a custom tile shower with a stone floor that brings a spa-like experience to everyday living. With 3 bedrooms, 2 full bathrooms, laundry, a generously sized kitchen, expansive family room, and elegant dining space, the layout is both functional and inviting. For those needing additional space, the 1,905 SF unfinished lower level provides endless opportunities for expansion. A large 3-car garage offers high ceilings, built-in shelving, and plenty of room for vehicles, storage, or recreational toys. This is an incredible opportunity to own in the highly sought-after Canyon Lake Heights subdivision located just minutes from Meadowbrook golf course, Arrowhead Country Club and Canyon Lake Park.
Location
State SD
County Pennington
Area Southwest
Rooms
Dining Room Breakfast Bar, Breakfast Nook, Formal
Interior
Heating Gas
Cooling Electric, Central
Flooring Hardwood, Tile
Exterior
Parking Features Attached
Garage Spaces 3.0
Fence Back, Other
Utilities Available BHE-Electric, MDU- Gas, City Sewer, Shared Well
View City, Trees, Neighborhood
Building
Foundation Basement, Poured Concrete
Schools
School District Rapid City
Read Less Info
Listed by PREMIER PROPERTIES, LLC




