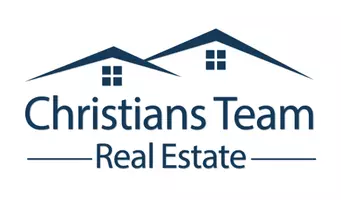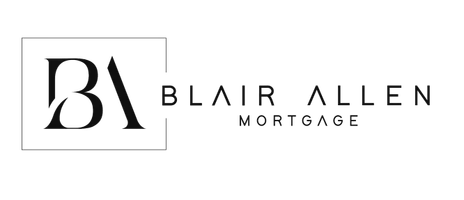REQUEST A TOUR If you would like to see this home without being there in person, select the "Virtual Tour" option and your agent will contact you to discuss available opportunities.
In-PersonVirtual Tour

$389,000
Est. payment /mo
3 Beds
2 Baths
1,523 SqFt
UPDATED:
Key Details
Property Type Single Family Home
Sub Type Single Family
Listing Status Active
Purchase Type For Sale
Square Footage 1,523 sqft
Price per Sqft $255
Subdivision Pleasant Valley
MLS Listing ID 175833
Style Ranch
Bedrooms 3
Full Baths 2
Year Built 1951
Lot Size 6,534 Sqft
Property Sub-Type Single Family
Property Description
Welcome to this adorable and updated ranch-style home, full of charm with just the right touch of modern upgrades! Inside, the main level offers a cozy living room with a gas fireplace, a beautifully remodeled kitchen (2023) with butcher block countertops, stainless steel appliances, and a farmhouse sink, plus two bedrooms and a full bathroom with a fresh vanity, shower surround, and paint. Updates here include refinished hardwood floors, scraped ceilings, and new vent covers—giving this midcentury home a fresh, modern feel. Downstairs you'll love the second living area, updated carpet, and a third (NTC) bedroom currently used as the primary suite. The expanded closet and a sleek new bathroom with a glass shower, vanity, and cabinetry add to the appeal. Step outside to your fully fenced backyard with a designated garden space, patio, shed, and even an apple tree—your private retreat! The heated 32x24 detached garage (built 2020) is a dream with LED lighting, built-in shelving, and extra parking. Seller also added a radon system (2024) for peace of mind. Other updates completed by the previous owner: new roof & gutters (2024), central A/C (2023), attic insulation (2022), new windows (2019), and more. This one truly blends midcentury charm with modern comfort—don't miss your chance to call it home!
Location
State SD
County Pennington
Area Northwest
Rooms
Dining Room Breakfast Nook
Interior
Heating Gas, Forced Air
Cooling Central, Electric
Flooring Carpet, Hardwood, Tile
Exterior
Parking Features Detached, Heated Garage
Garage Spaces 2.0
Fence Back, Privacy, Wood
Utilities Available Cable Available, BHE-Electric, MDU- Gas, City Sewer, City Water
View Neighborhood
Building
Foundation Basement
Schools
School District Rapid City
Read Less Info
Listed by RE/MAX RESULTS




