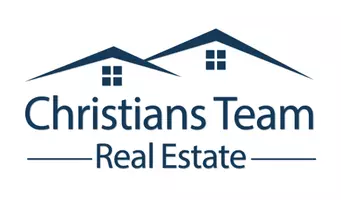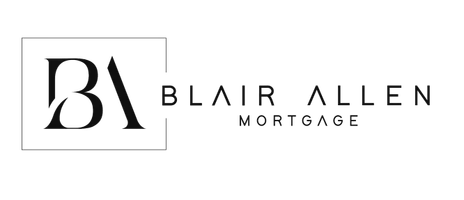REQUEST A TOUR If you would like to see this home without being there in person, select the "Virtual Tour" option and your agent will contact you to discuss available opportunities.
In-PersonVirtual Tour

$360,000
Est. payment /mo
3 Beds
2.5 Baths
1,596 SqFt
UPDATED:
Key Details
Property Type Single Family Home
Sub Type Single Family
Listing Status Active
Purchase Type For Sale
Square Footage 1,596 sqft
Price per Sqft $225
Subdivision West Blvd
MLS Listing ID 175852
Style Two Story
Bedrooms 3
Full Baths 2
Half Baths 1
Year Built 1919
Lot Size 4,791 Sqft
Property Sub-Type Single Family
Property Description
Step into a piece of history with this charming 3-bedroom, 2.5-bathroom home nestled in the sought-after West Blvd neighborhood. Bursting with character and unique details, this delightful property features original hardwood floors throughout the main level, lending warmth and timeless appeal. The galley kitchen is a standout, with its funky and quaint pink walls that bring a touch of retro charm you won't find anywhere else. Enjoy your mornings or wind down in the evenings on the covered front porch—ideal for sipping coffee or watching the sunset. Located just minutes from downtown, hospitals, hiking trails, and Ellsworth AFB, this home offers unbeatable convenience without sacrificing style. The shared driveway adds a touch of old-world charm, but you'll have no trouble with parking thanks to the two-car garage—perfect for storing outdoor gear or keeping a vehicle protected from the weather. A small, fenced-in backyard offers low-maintenance living while still providing space to relax—or to keep curious critters safely corralled. This is more than just a house; it's a fun, unique home with personality to spare. Don't miss your chance to own a piece of West Blvd history! Hurry and make this your home! Contact Stacey Nelson 605-390-9028 to schedule a viewing.
Location
State SD
County Pennington
Area West Blvd
Rooms
Dining Room Formal
Interior
Heating Gas, Forced Air
Cooling None
Flooring Carpet, Hardwood, Tile, Vinyl
Exterior
Parking Features Detached
Garage Spaces 2.0
Fence Chain Link, Back
Utilities Available Cable Available, BHE-Electric, MDU- Gas, City Sewer, City Water
View Neighborhood
Building
Foundation Basement, Poured Concrete
Schools
School District Rapid City
Read Less Info
Listed by RE/MAX RESULTS




