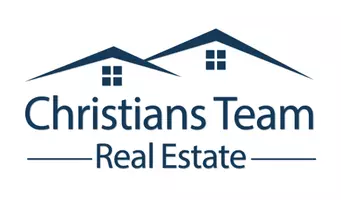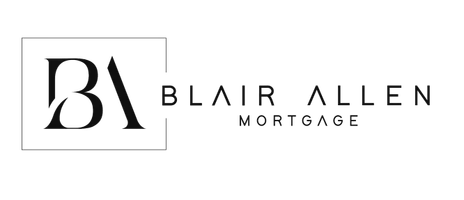REQUEST A TOUR If you would like to see this home without being there in person, select the "Virtual Tour" option and your agent will contact you to discuss available opportunities.
In-PersonVirtual Tour

$859,900
Est. payment /mo
4 Beds
3 Baths
3,080 SqFt
UPDATED:
Key Details
Property Type Single Family Home
Sub Type Single Family
Listing Status Active
Purchase Type For Sale
Square Footage 3,080 sqft
Price per Sqft $279
Subdivision Clear Creek Tra
MLS Listing ID 175892
Style Three Level
Bedrooms 4
Full Baths 3
Year Built 1978
Lot Size 6.220 Acres
Property Sub-Type Single Family
Property Description
Offered by Dave Wilson, Sturgis Real Estate & Auction Co., Inc (605) 490-9959 Centrally Located Black Hills Retreat Opportunity In The Heart Of The Hills Enjoy breathtaking views from every angle in this beautifully updated 4-bed, 3-bath home tucked just off Highway 385 between Pactola and Sheridan lakes. Relax on the newly painted, spacious decks off the living room and master suite, where the beauty of the Black Hills surrounds you. Ample parking for all of your toys and room to grow! This home has been thoughtfully improved with modern comfort in mind: new heating and cooling system, new metal roofs and siding, well pump, updated water system, and LVP flooring updates. A custom live edge pine slab buffet bar w/ matching shelving has been added to the dining room. The room is finished with a beautiful custom artwork chandelier that holds a flickering campfire. The primary suite features an adjacent loft, new 3/4 bath and walk-in closet, coffee bar, mini fridge and extra storage. The lower level offers a welcoming family room with wet bar and fireplace—perfect for gatherings or multigenerational living. Added features of this road's end home include: a new Watertree filtration and softener system, two 30 amp RV hookups, bbq plumbed to propane tank, private well, 2 car detached garage with new metal roofing, a Versapipe metal carport with new roof, updated lighting, high-speed internet, and propane powered generator. For full list of upgrades see associated docs.
Location
State SD
County Pennington
Area Central Hills
Rooms
Dining Room Combination, Kitchen
Interior
Heating Electric, Propane, Forced Air, Heat Pump
Cooling Central
Flooring Carpet, Laminate, Tile, Vinyl
Exterior
Parking Features Carport/2 Car, Detached
Garage Spaces 2.0
Fence None
Utilities Available Cable Available, BHE-Electric, Propane-Gas, Septic, Well
View Hills, Trees
Building
Foundation Basement, Poured Concrete
Schools
School District Hill City/Keystone
Read Less Info
Listed by STURGIS REAL ESTATE & AUCTIONS, INC




